

C&A Mode Atelier Zürich 47°22'29.2"N 8°32'15.8"E
Originally built as an office in 1884, the property was subsequently redeveloped into a department store, combined with a hotel, in 1932 before it was transformed into single-use retail in 1969. The latest redevelopment was launched in the first quarter of 2019 and has now been completed. Since 2009, Redevco has been working to certify all assets under management using the BREEAM In-Use scheme, a recognized and independent environmental quality assessment methodology for existing operational buildings. Currently, 88% of its portfolio has achieved certification, of which 45% is BREEAM In-Use Very Good or better. Redevco aims to have at least 50% of its investment value allocated to BREEAM In-Use Very Good or better by 2022.
Swiss architectural firm Atelier WW was responsible for bringing their winning concept for the C&A store in Zurich to life after they emerged victorious from a competition organized by Redevco. Consultancy firm Emch + Berger Immo Consult AG was in charge of project management, and the general contractor was Eiffage Suisse.

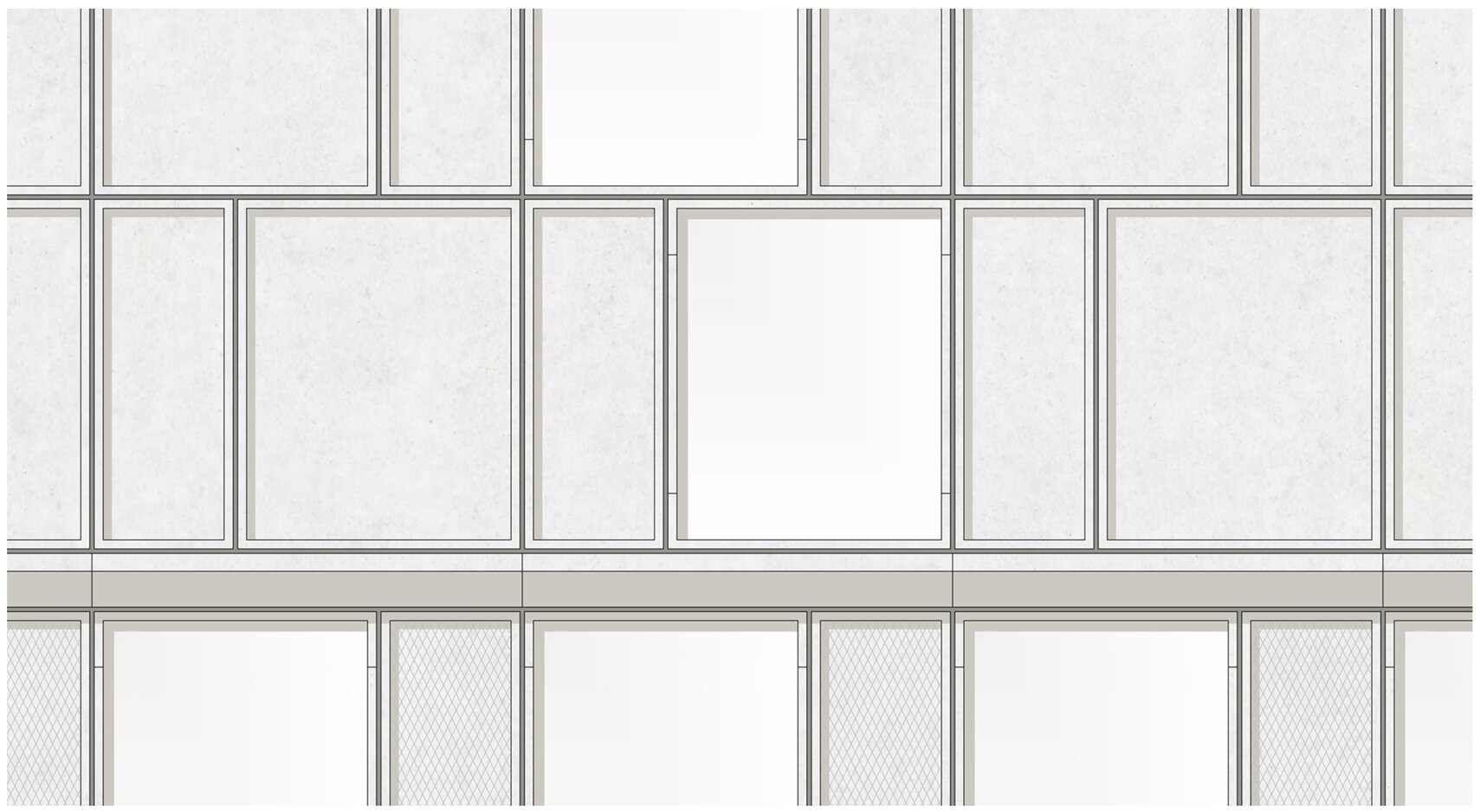
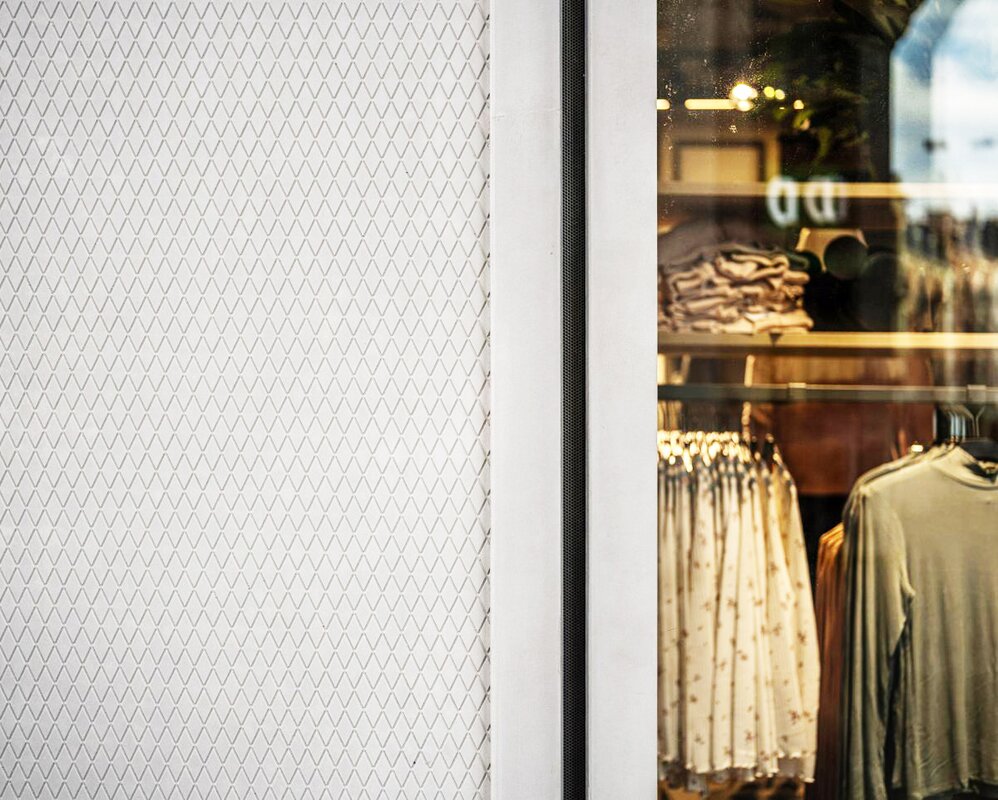
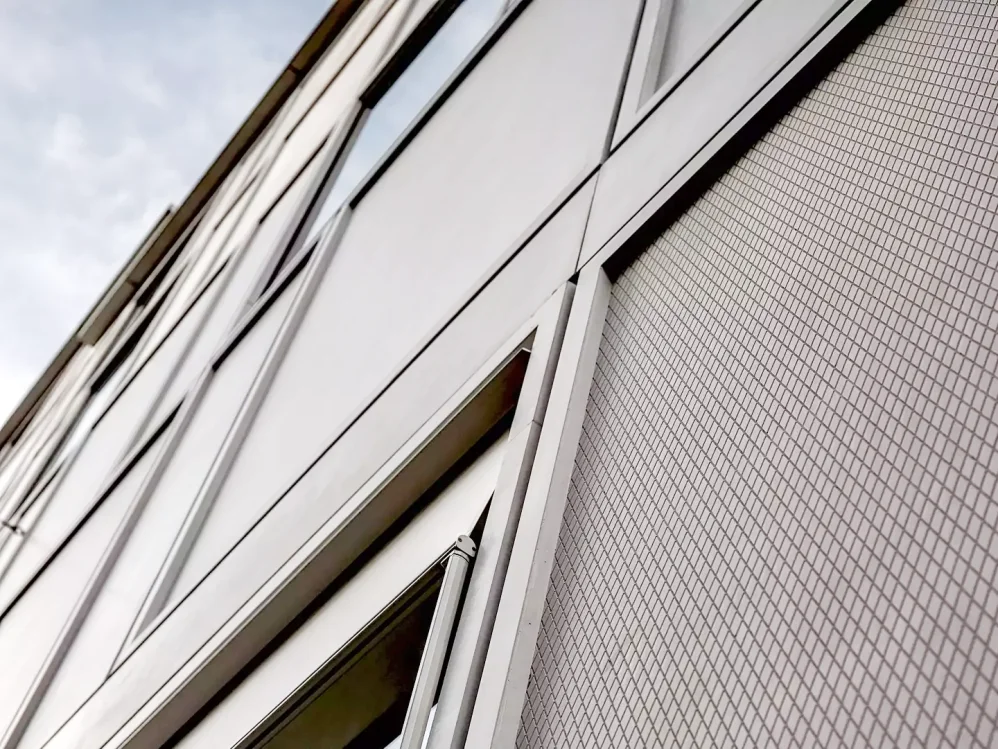
Historisch betrachtet, hat sich das Gebäude unter Erhaltung seiner Grundsubstanz hinsichtlich Nutzung und stadträumlicher Bedeutung vielfach transformiert. Nach der Errichtung 1884 mit klassischer Mischnutzung, erfolgten umfassende Umbauten im Jahr 1932 mit Aufstockung zum «Hotel Touring», sowie 1967 zu einem reinen Warenhaus, mit einer überwiegend geschlossenen Aussenhülle. Als eines der wenigen Solitär-Gebäude ist das Gebäude ein wichtiger Stadt-Baustein des übergeordneten Stadtkörpers an der Uraniastrasse. Die jetzige Intervention sieht die Ausbildung eines markanten Kopfbaus vor mit einer klaren Adressbildung Richtung Bahnhofstrasse.
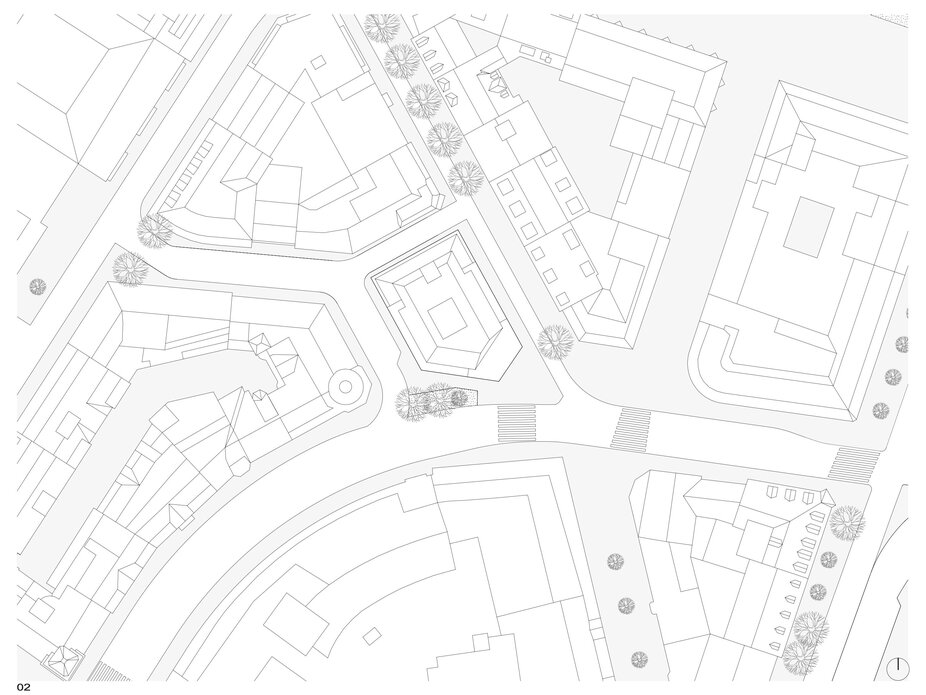
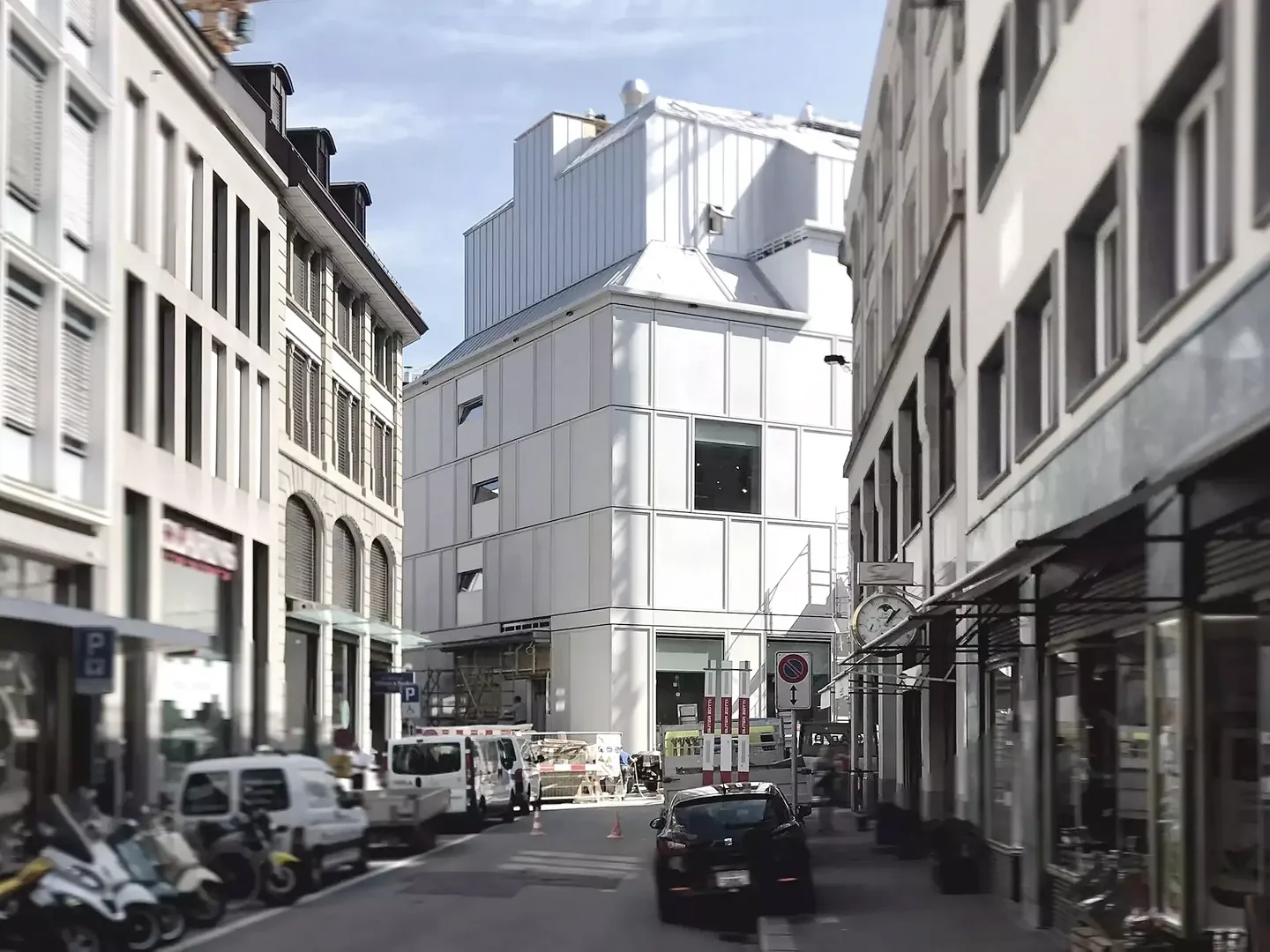
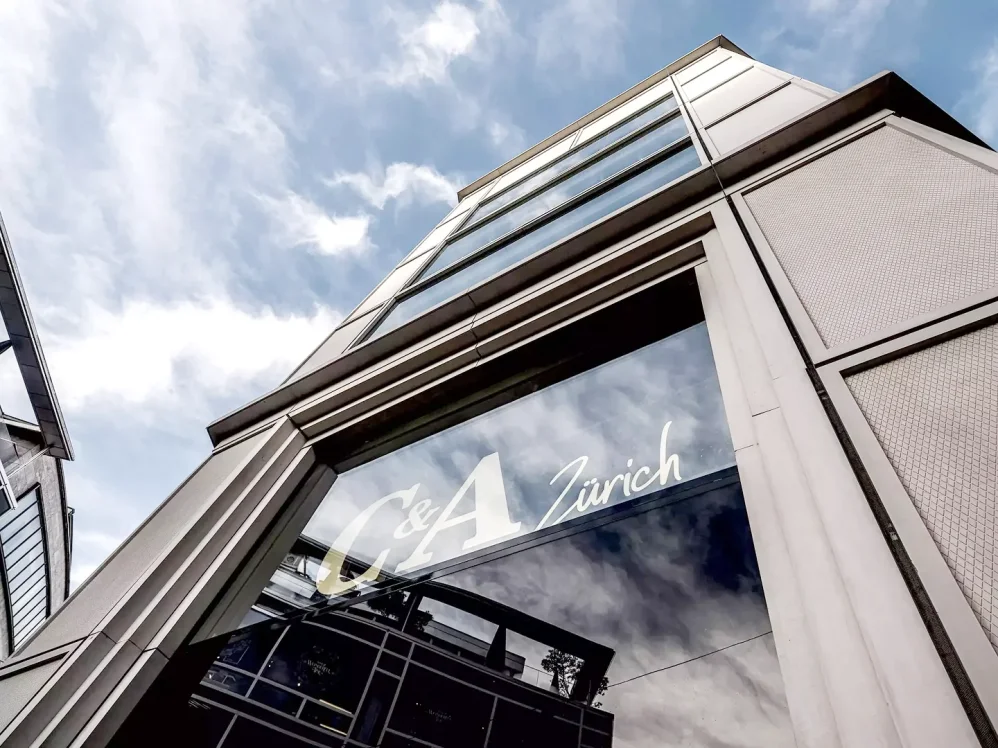
A retail clothing store on a prominent location receives a new look. The new façade concept creates an open dialogue from all levels of the building to the surrounding urban space. The typology of the existing department store with its hermetically sealed façade is brought into question. The aim is to reconnect the building to the adjacent streetscape by means of inviting perspectives and openings. A «display case» serves as the design theme for the façade. A homogeneous skin is developed resulting in a prominent grid pattern with closed and transparent infills. The tectonic structure of the façade uses subtle detailing to refer to the classical design principles of the contextual urban structure. In order to create a harmonious relationship to the surrounding stone façades, the opaque façade panels and the glazing framework are fibre cement. In addition, the façade planes can flexibly react to future adaptations of building function without affecting the overall design concept. The project was developed in close cooperation and in a discursive process with Zurich’s Department of Building Construction. In addition to the new façade concept, the existing building was entirely renovated in terms of structural, mechanical, electrical, plumbing, energy, fire protection aspects as well as taking pollutants into account.
