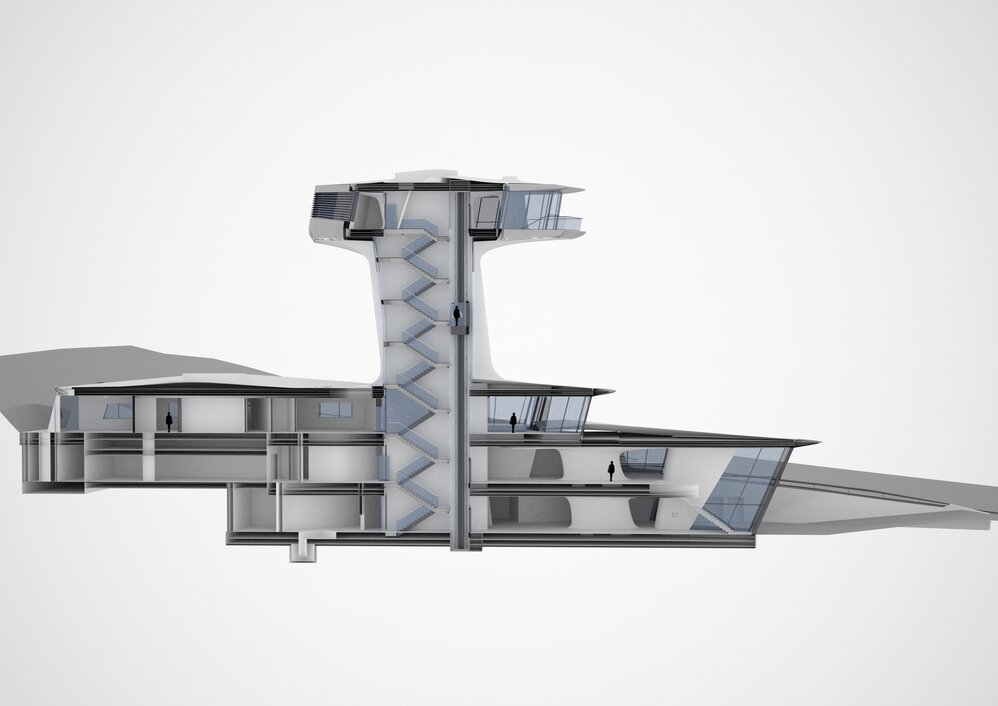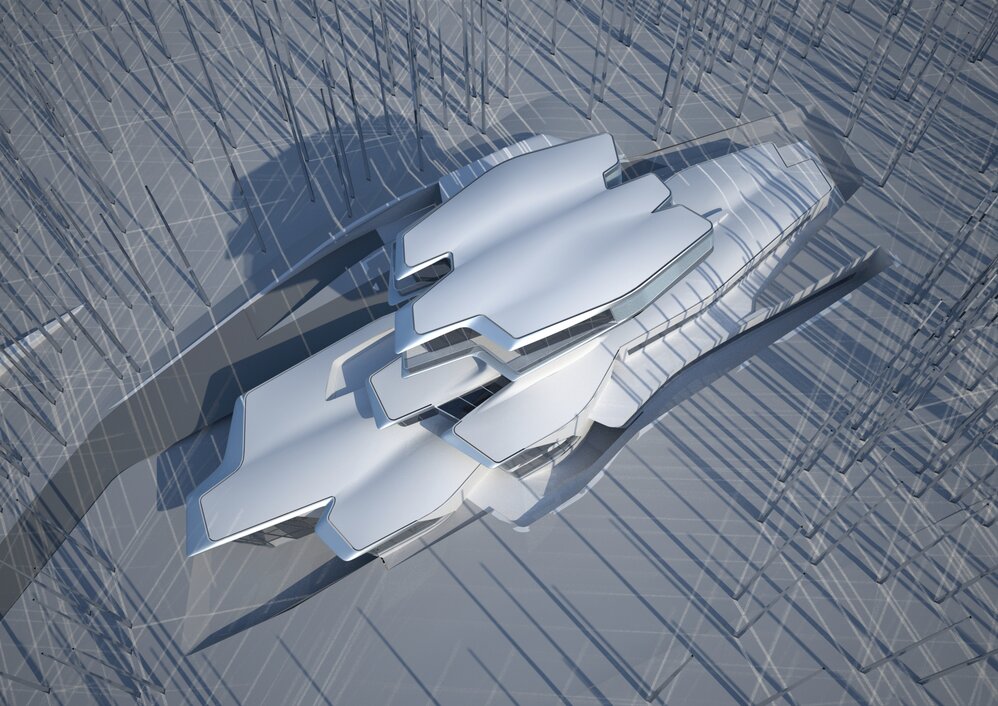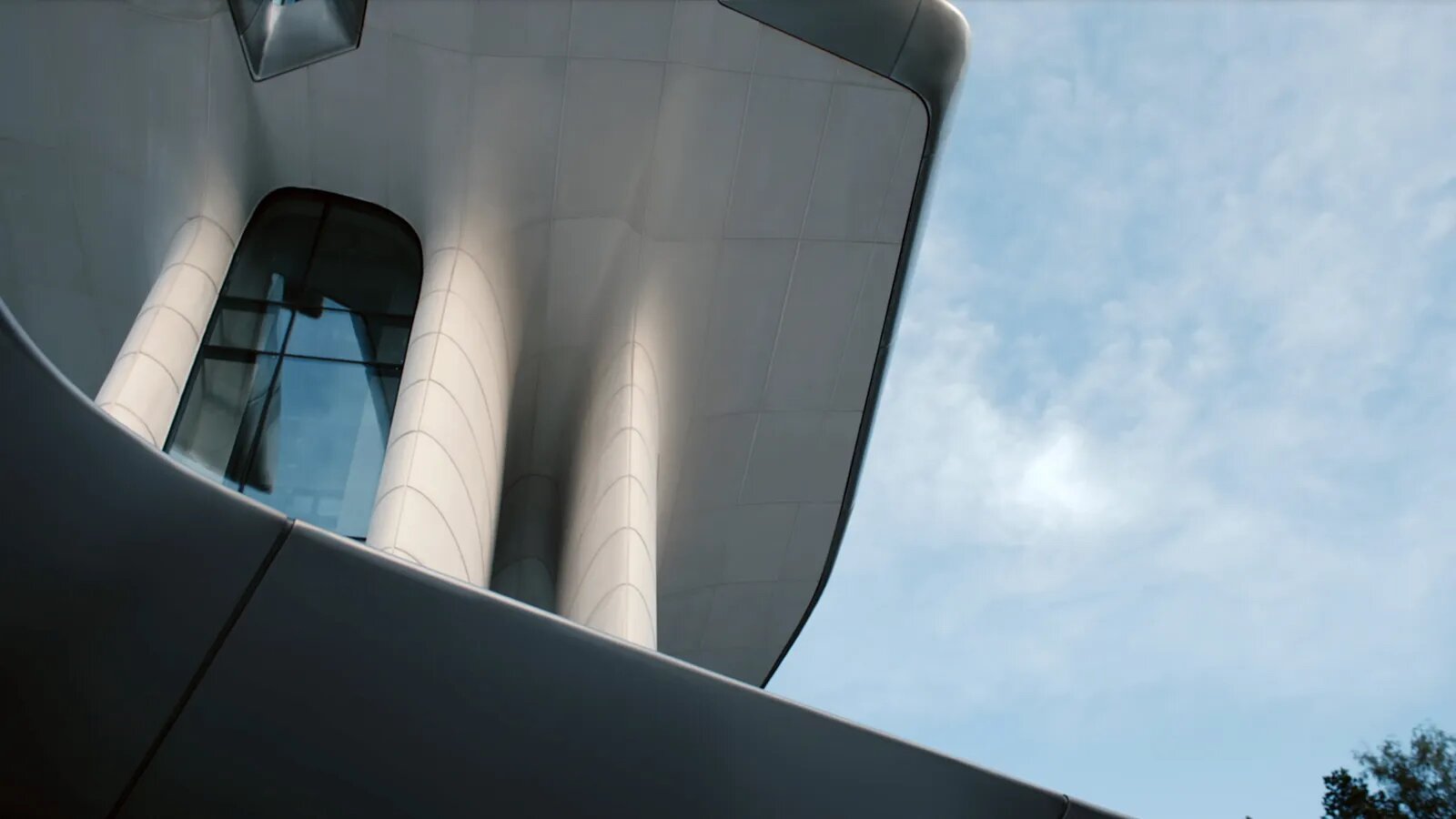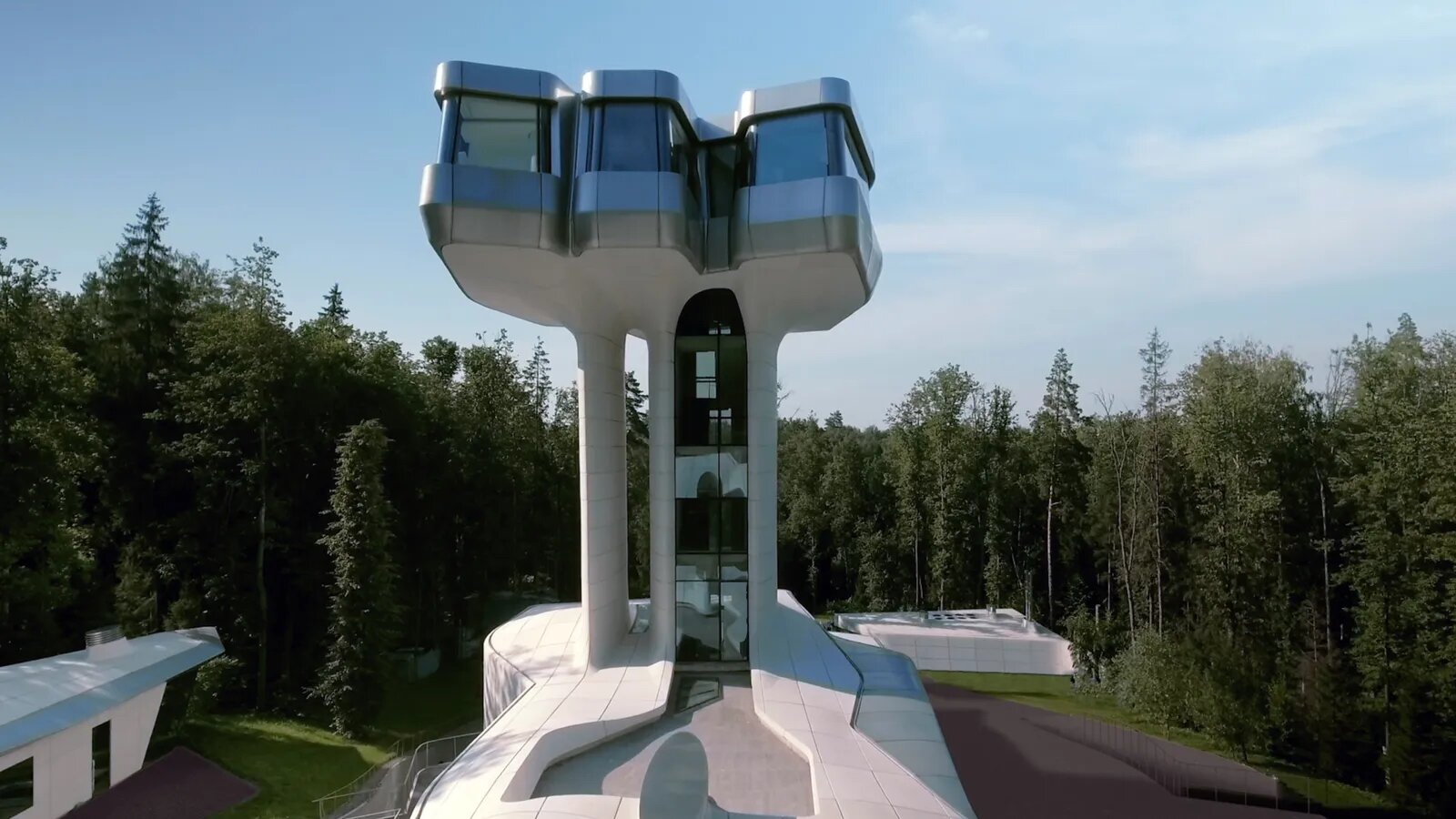

Capital Hill - Privat residence 55°43'24.2"N 37°15'24.1"E
Located on the north-facing hillside within the Barvikha Forest near Moscow, where pine and birch trees grow up to 20m high, the Capital Hill Residence is divided into two main components. The first merges with the sloping forested landscape, while a separate volume ‘floats’ 22 metres above the ground to benefit from the spectacular views of the forest over the trees.
The client, Vladislav Doronin, explained to Zaha Hadid, “I want to wake up in the morning and just see blue sky.” Hadid replied, “You realise you have to be above the trees?”
The form of the residence is defined by its natural topography with fluid geometries emerging from the landscape and remaining partially embedded within the hillside.

Capital Hill, the only private residence designed and built by architect Zaha Hadid
The Capital Hill Residence is one of the best works by Zaha Hadid, a celebration of her early visionary expressionism through neo-constructivism of 1970 decade and the visual movement of architecture, making it appear as something organic and fluidg.
Its organic intricacy and its spatial complexity overcame the tipical conditions of space in architecture, than always is fixed and static. Even this project we are agree that acording the words of both architect and client, Capital Hill is a “dream house”.



Program of the residence is organized into four levels with an indoor swimming pool, fitness and massage areas, sauna and hammam, a living room, dining room, kitchen, as well as guest rooms. The entrance foyer, library, guest room and children’s playroom occupy the first floor, while the master bedroom suites and exterior terraces on the elevated upper level emerge above the trees to take in sweeping vistas of the surroundings.
A building that emerges from the landscape, while remaining partially embedded in a hillside forest outside of Moscow, amongst 20 meter high pine and birch trees, sits the only private house to be designed and built by Zaha Hadid in her lifetime. With a form defined by its natural surroundings, the Capital Hill Residence is divided into two components, one emerging with the hillside while another “floating” 22 meter above ground. Like many of Zaha Hadid’s public works, the Capital Hill Residence is defined by fluid geometries and spectacular views across the Moscow forested landscape. Patrik Schumacher, Hadid’s former business partner and now head of her eponymous architecture studio, says of the house:
“It has Zaha’s signature features of organic intricacy, complexity, of spatial arrangements, a lot of surprises, a lot of craftiness and beauty in the honing of the shape and forms.”


