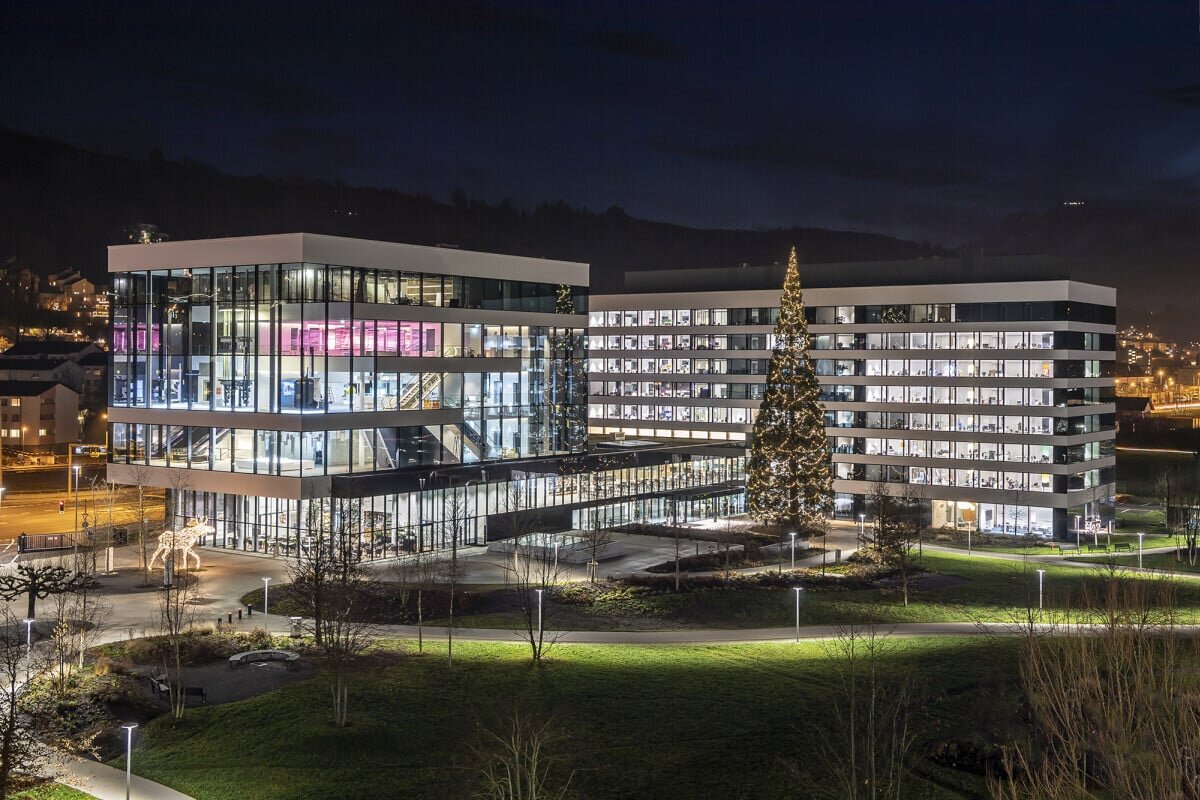

Campus Schindler Hevron Ebikon 47°05'20.1"N 8°21'08.2"E
Schindler's headquarters have been located in Ebikon, Switzerland, for over sixty years. The company, which operates internationally in the construction of elevators and escalators, was founded in the 19th century. The Burckhardt architecture firm was commissioned to upgrade and redesign the site: a modern new building was to complement the historic production halls and create a sense of identity. Before the redesign, tracks and roads crossed the company premises - today, the various uses are connected by a park, which offers the company's employees places to relax and retreat. A base covered in dark glass with the main entrance connects the new building with the converted eight-storey administrative headquarters.

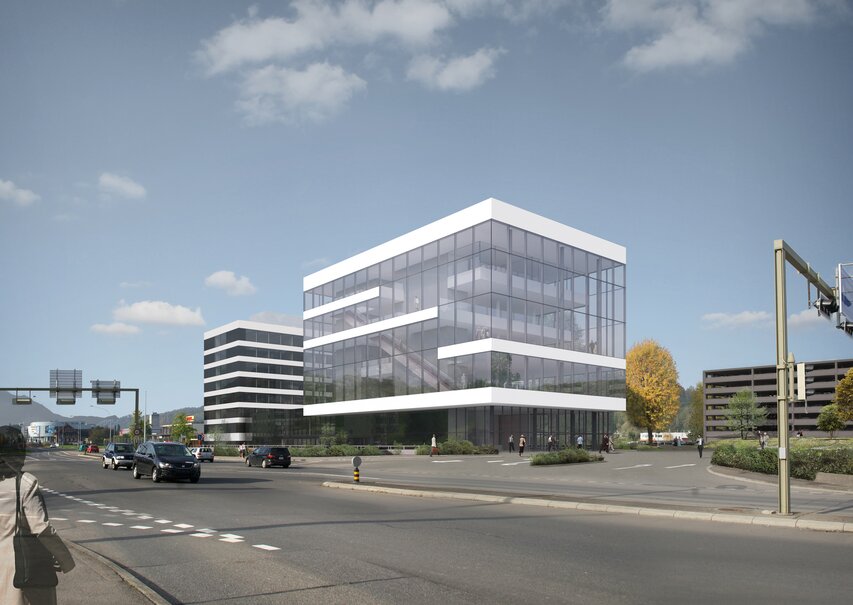
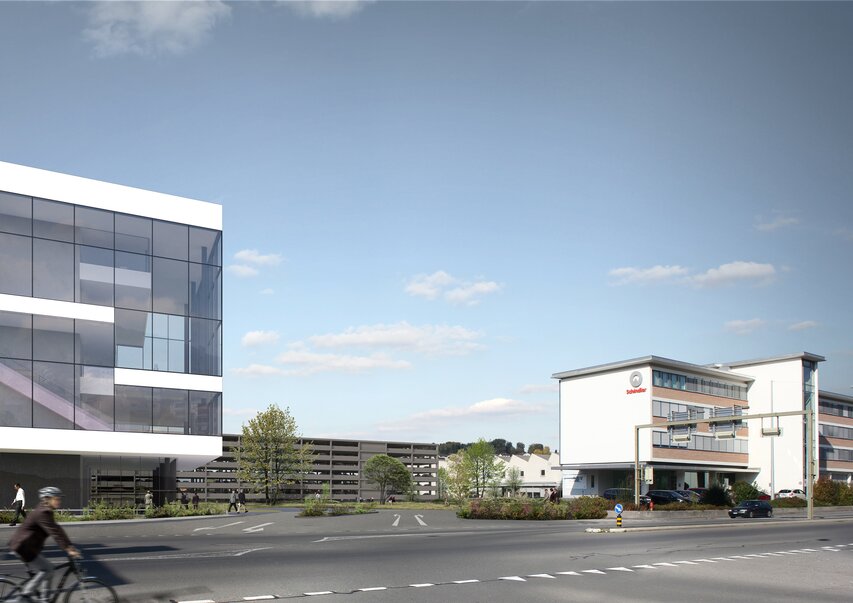
Flat roofs: green, with photovoltaics or trafficable
The flat roofs of the ensemble are differentiated. The auditorium in the basement has two different roof areas. The roof structure of the planting area begins with a roof substrate between 35 and 50 cm thick for intensive greening, under which the filter storage mat, root protection and a rubber scrap mat were laid. A two-layer bitumen membrane acts as the roof waterproofing. The pressure-resistant foam glass insulation underneath is 22 cm thick and separated from the slope of the concrete by a vapor barrier.
An 11.5 cm thick two-layer special asphalt on a gravel mixture was installed in the trafficable area. Underneath this is a filter seepage mat, which is separated from the waterproofing by a rubber scrap mat. Pressure-resistant cellular glass insulation is also used here.
The flat roof above the Citycenter showroom is extensively fitted with PV modules. A five centimeter thick gravel fill forms the top layer, under which a rubber scrap mat protects the two-layer bitumen sheeting. The insulation is laid at a gradient and varies from 20-38 cm. The vapor barrier is followed by a 26 cm thick concrete ceiling, to which an acoustic ceiling is attached on the room side.
The roof of the base building is extensively greened. The ten-centimetre-thick vegetation support layer is followed by a root protection membrane, the drainage mat and another rubber scrap mat. A two-layer bituminous membrane is also used here as a waterproofing layer. The insulation thickness is 20 to 35 cm as it is laid on a slope. The underlying concrete ceiling is planked on the room side with four centimeter thick acoustic panels.
PV modules are also installed on the roof of the office building. In principle, the roof structure is similar to that of the Citycenter, but differs in the construction height. The gravel fill varies from two to five centimetres, while the thickness of the sloping insulation is 24-30 cm due to the smaller size of the roof area.

Office landscape instead of cells:
In the management building, the original office cell structure has given way to a spacious, modern and flexible office landscape. The staff restaurant on the first floor offers a variety of dining and seating options and can be converted into a lecture room if required. The circular auditorium with 90 seats is located in the basement, accessible through two curved airlocks.
Sustainability aspects were of great importance. The entire campus is CO2-free, electricity is generated by Swiss hydropower and heating requirements are covered by ecological district heating. In addition to the combined heating and cooling ceiling system, an ice storage system keeps the offices cool in summer and releases heat in winter. Photovoltaic modules on the roof of the administration building and on the facades produce 40 percent of the electricity required by the new buildings. The Schindler Campus was awarded LEED (Leadership in Energy and Environmental Design) Gold certification for this environmentally friendly use of resources.
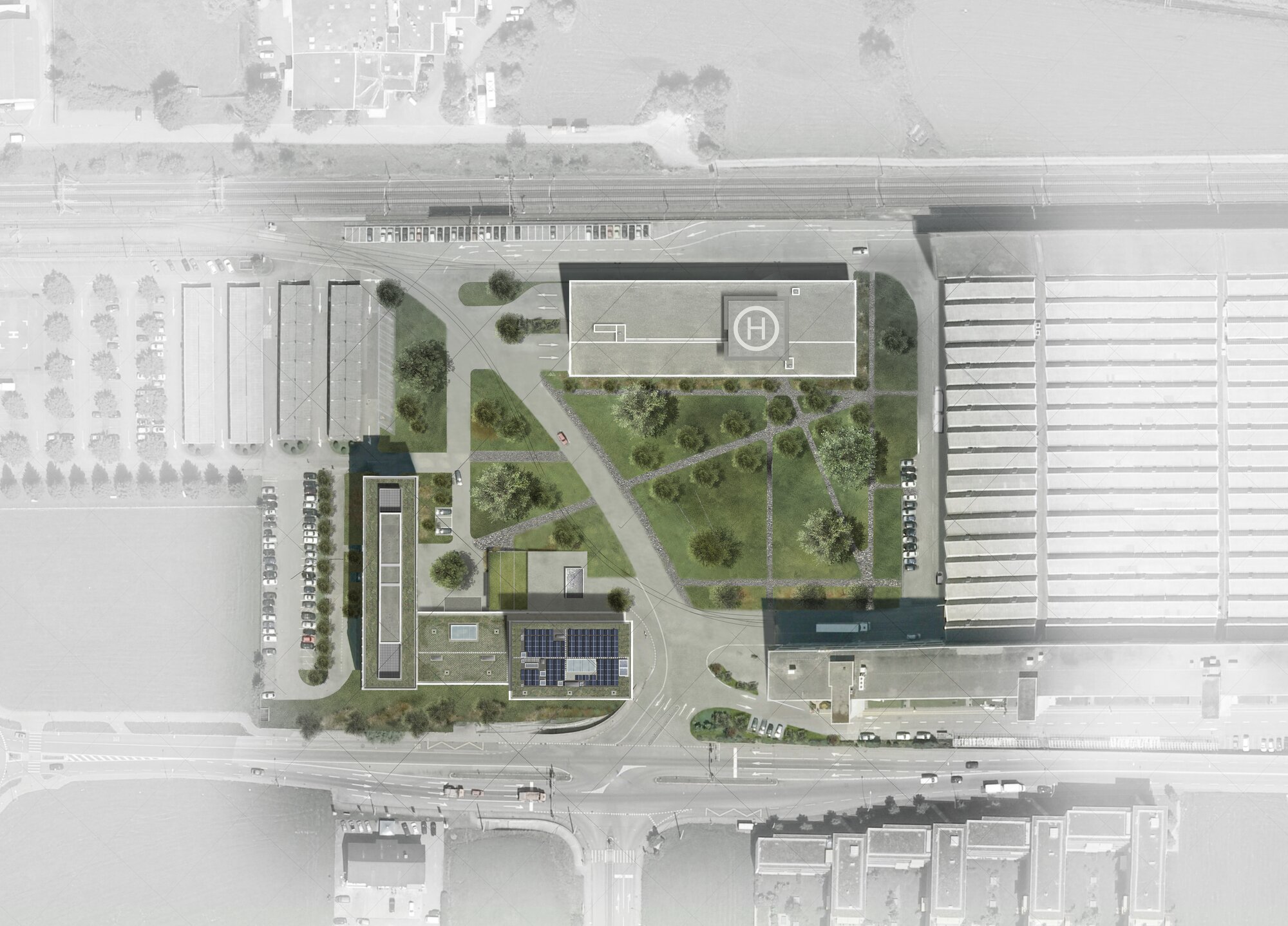
Offset levels in exhibition construction
The room program is spread over several staggered levels, which can be seen on the façade. In contrast to the administration building with its all-round white parapet bands, the floor markings are interrupted here. The connecting escalators and lifts are also visible from the outside. The exhibition thrives on the spatial experience, visual references and transparency.

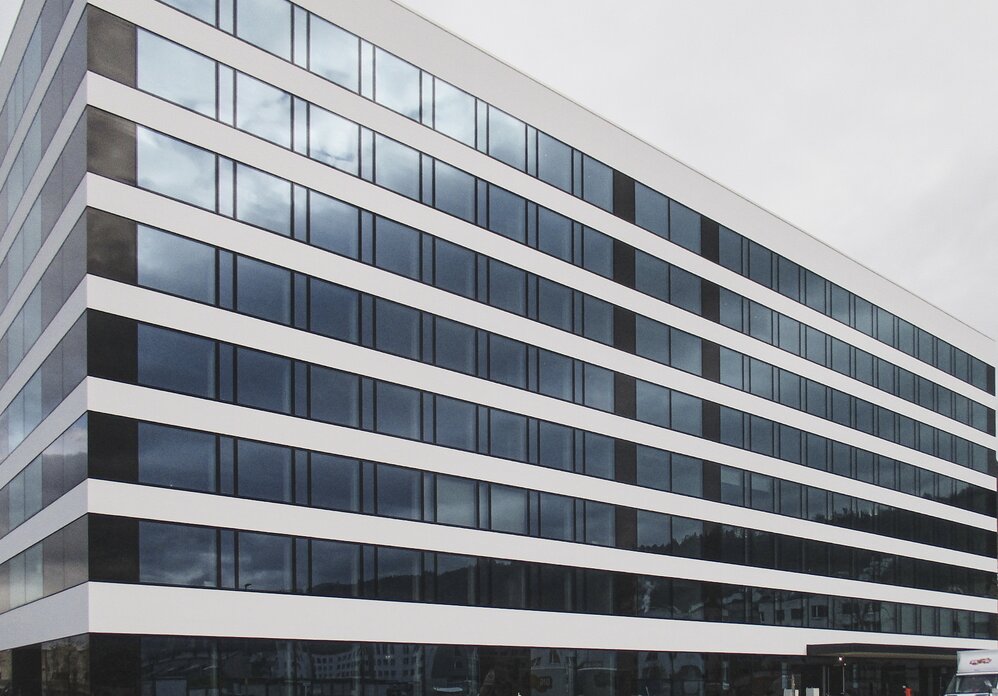
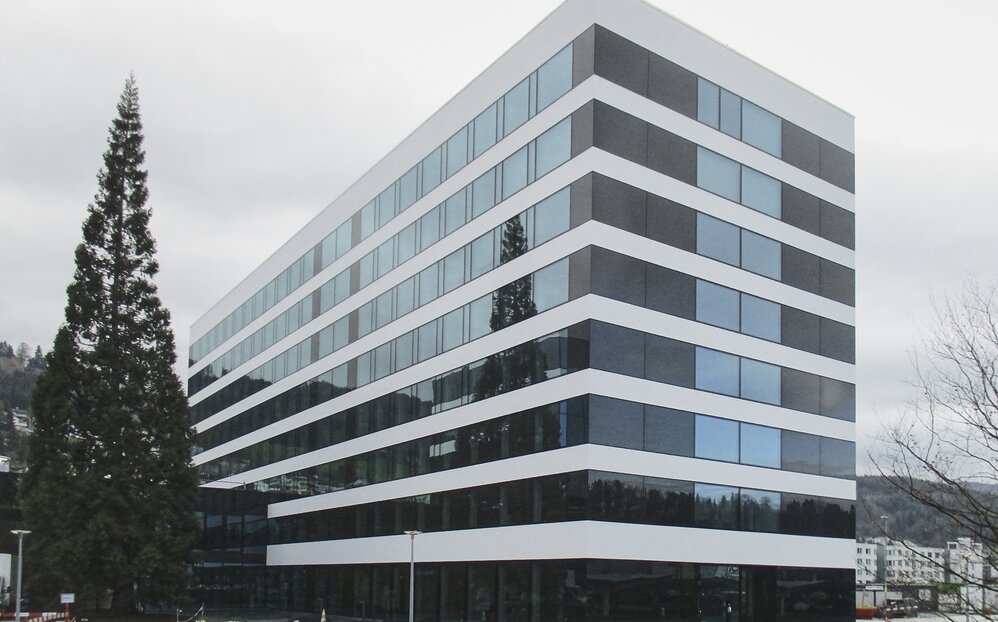
Glass plinth connects new and old
The glass foyer creates a strong external connection to the park. A glazed inner courtyard above the foyer creates visual links between the floors and the staff restaurant. The new building protrudes as a cuboid volume above the base floor. It houses the exhibition rooms of the so-called Schindler City Center, where the company's own products are presented.
