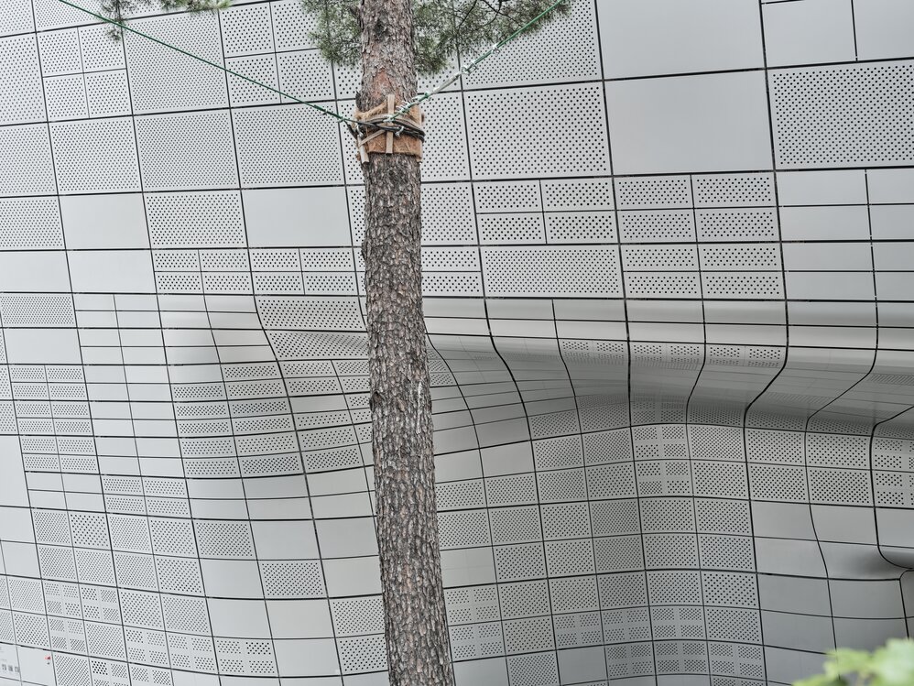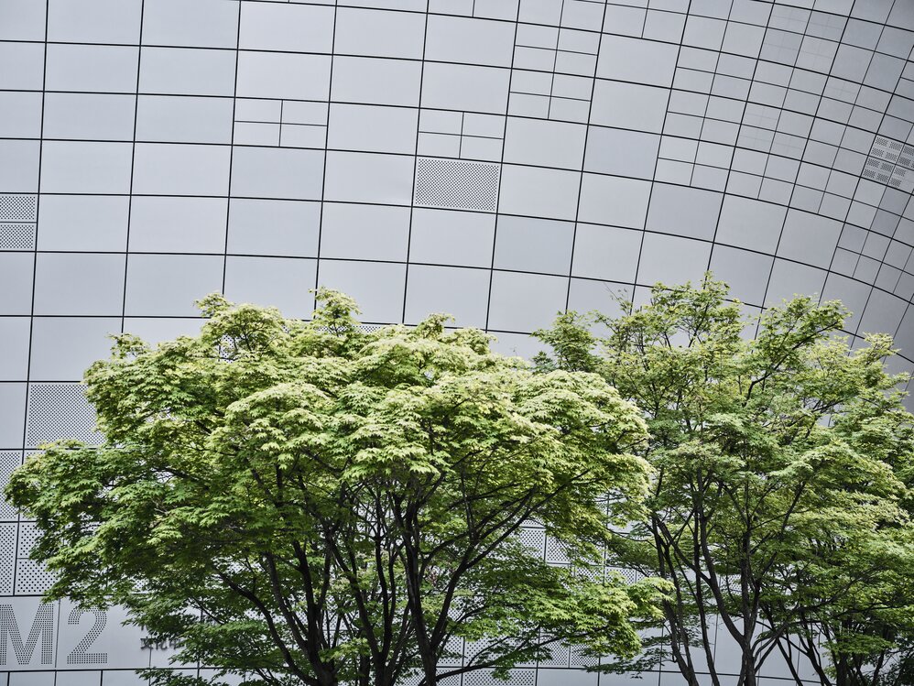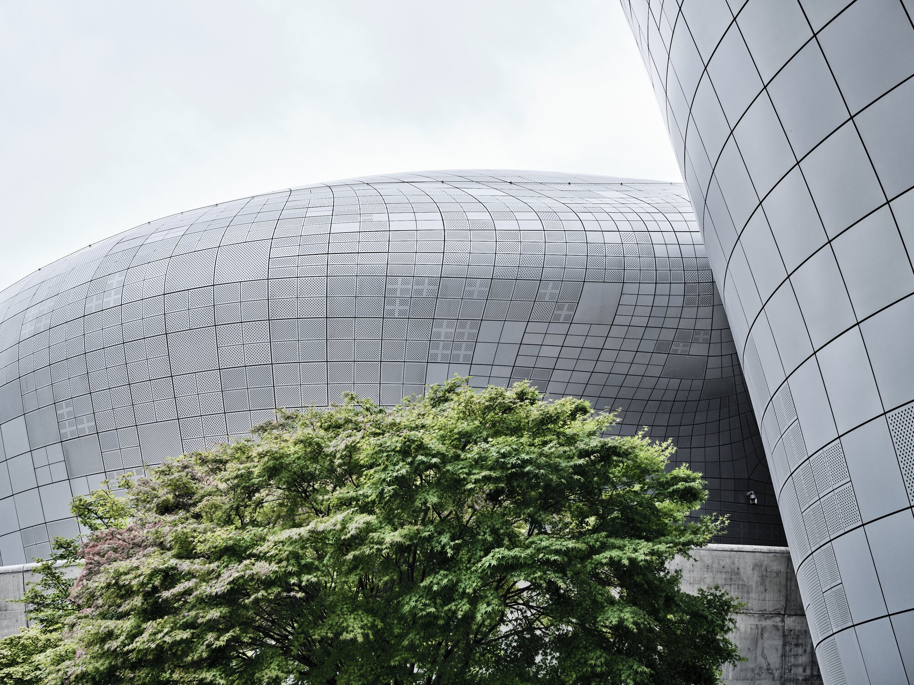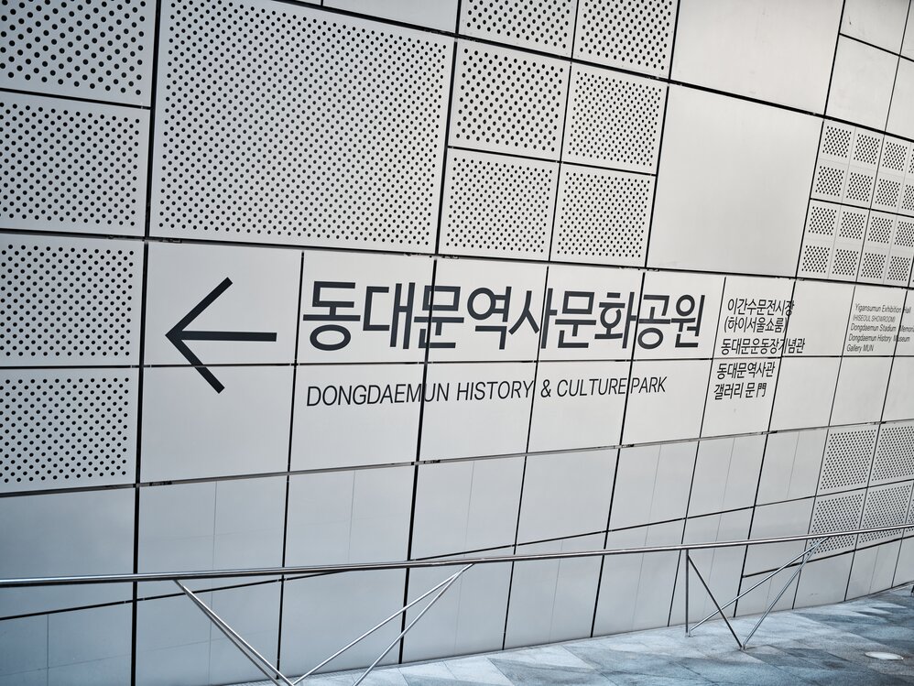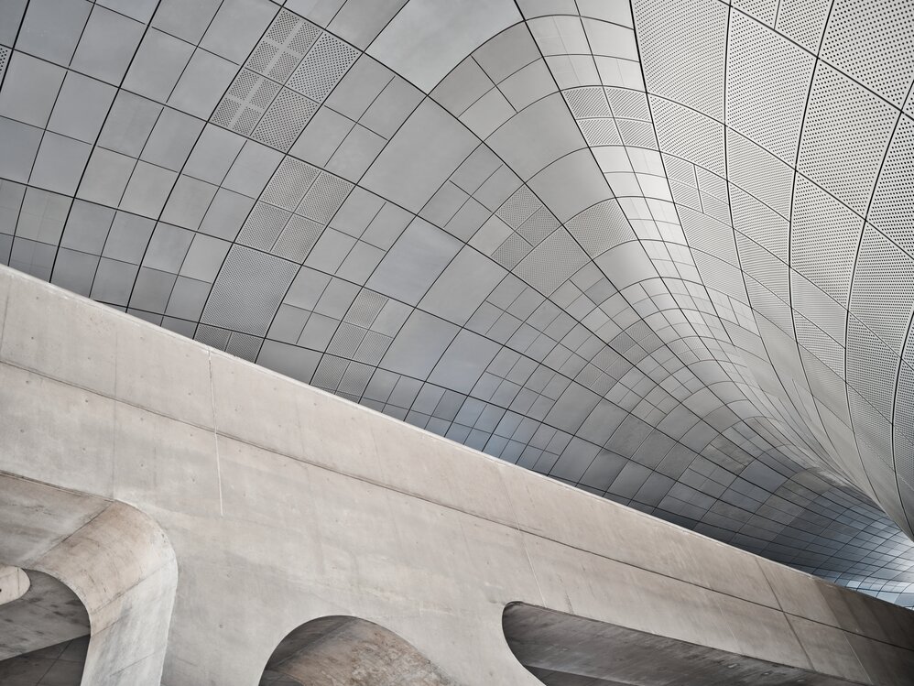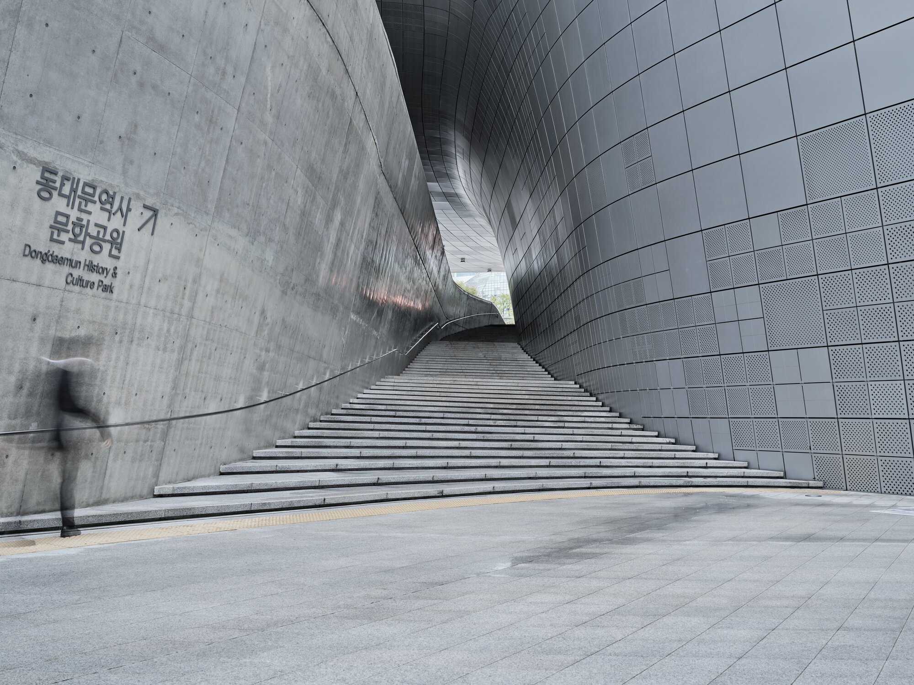

Dongdaemun Design Plaza 37.5820° N, 127.0548° E
Dongdaemun Design Plaza (DDP) was designed by the Zaha Hadid Architects (ZHA), still one of the most important representatives of parametric architecture worldwide. The project is located in a public space with exhibition and recreation halls, a design museum, and a cafe open to everyone. Completed in 2014, adding a huge public space to Seoul, DDP is the first public project in Korea to use three-dimensional BIM (Building Information Modeling).During the design process of DDP, the Zaha Hadid Architects team considers the needs of each building within the structure as interconnected spatial relationships that will define the social interactions in and around the project. These relationships, which are defined, influence, and direct each other, are the main inputs for the design of Dongdaemun Design Plaza. Such a design approach that progresses with the BIM system is an important example of how different project dimensions, such as spatial organization, program requirements, and engineering, come together. Link ArchDaily
Photography: Beda Greenwood
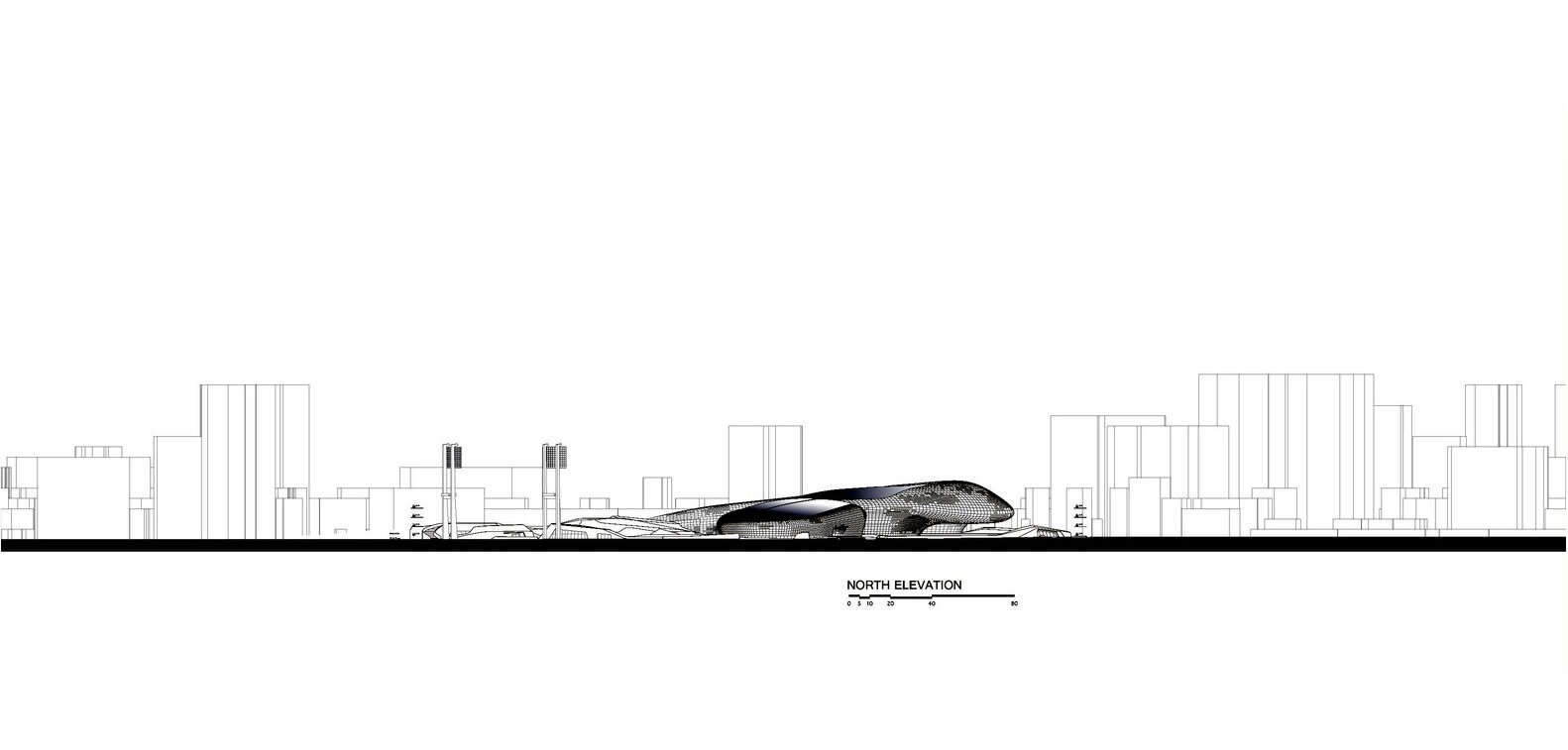
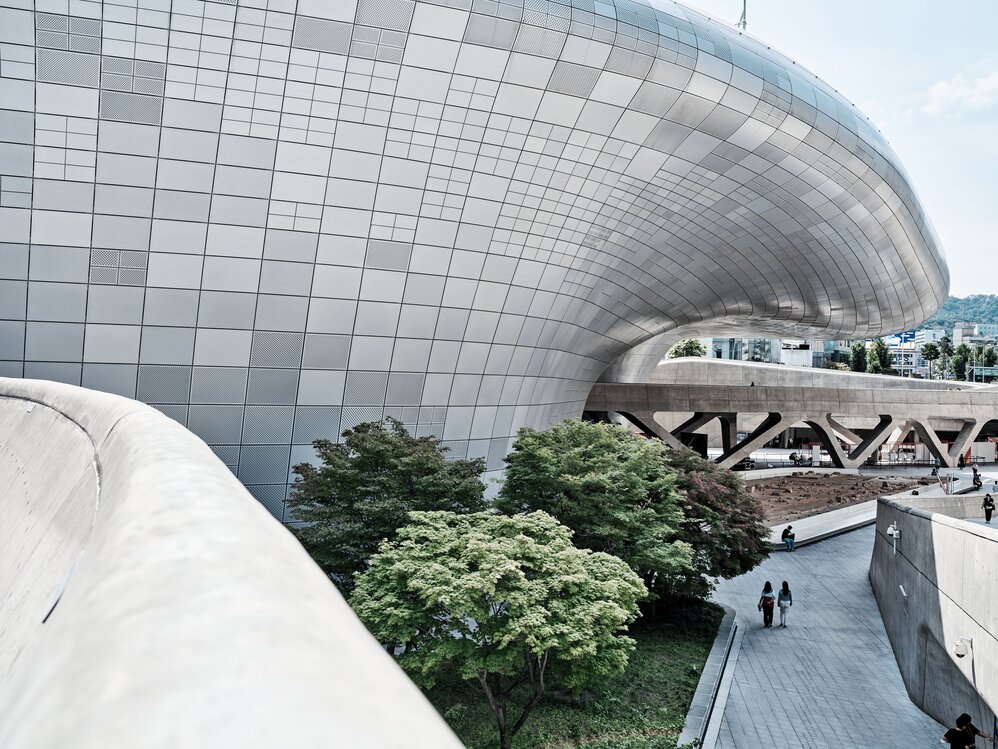
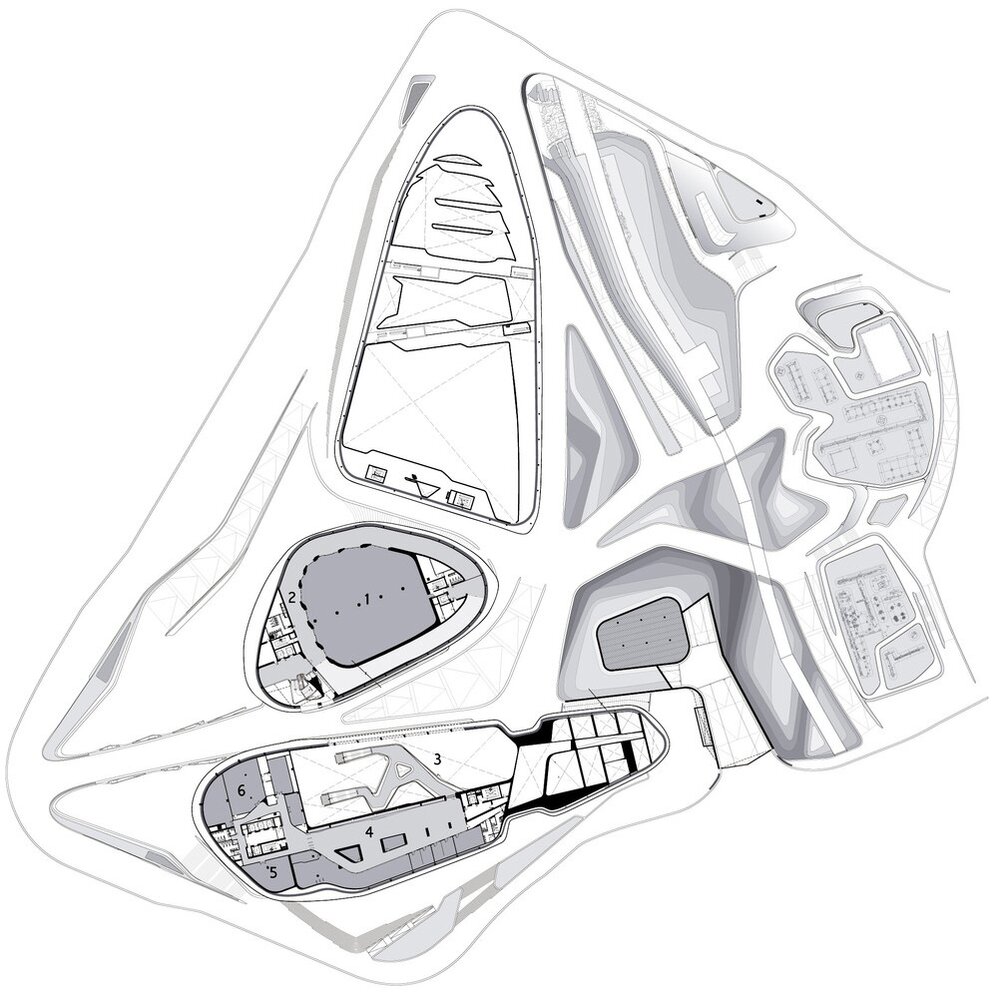

It is also a weird-looking building but in a good way. Riding along Eulji-ro avenue you quickly spot it's big mass, smooth and oval, standing in the corner, like a giant stranded whale. Getting closer, you realize how this massive body is cantilevering above a sunken plaza, at the same time building and roof. You can see the large bridge leading you into the building, but also a tunnel on the left side, leading you to somewhere else. There is a ramp, right next to another entrance. There is a semi-enclosed courtyard that takes you to the building roof. And that’s just a hint of it.
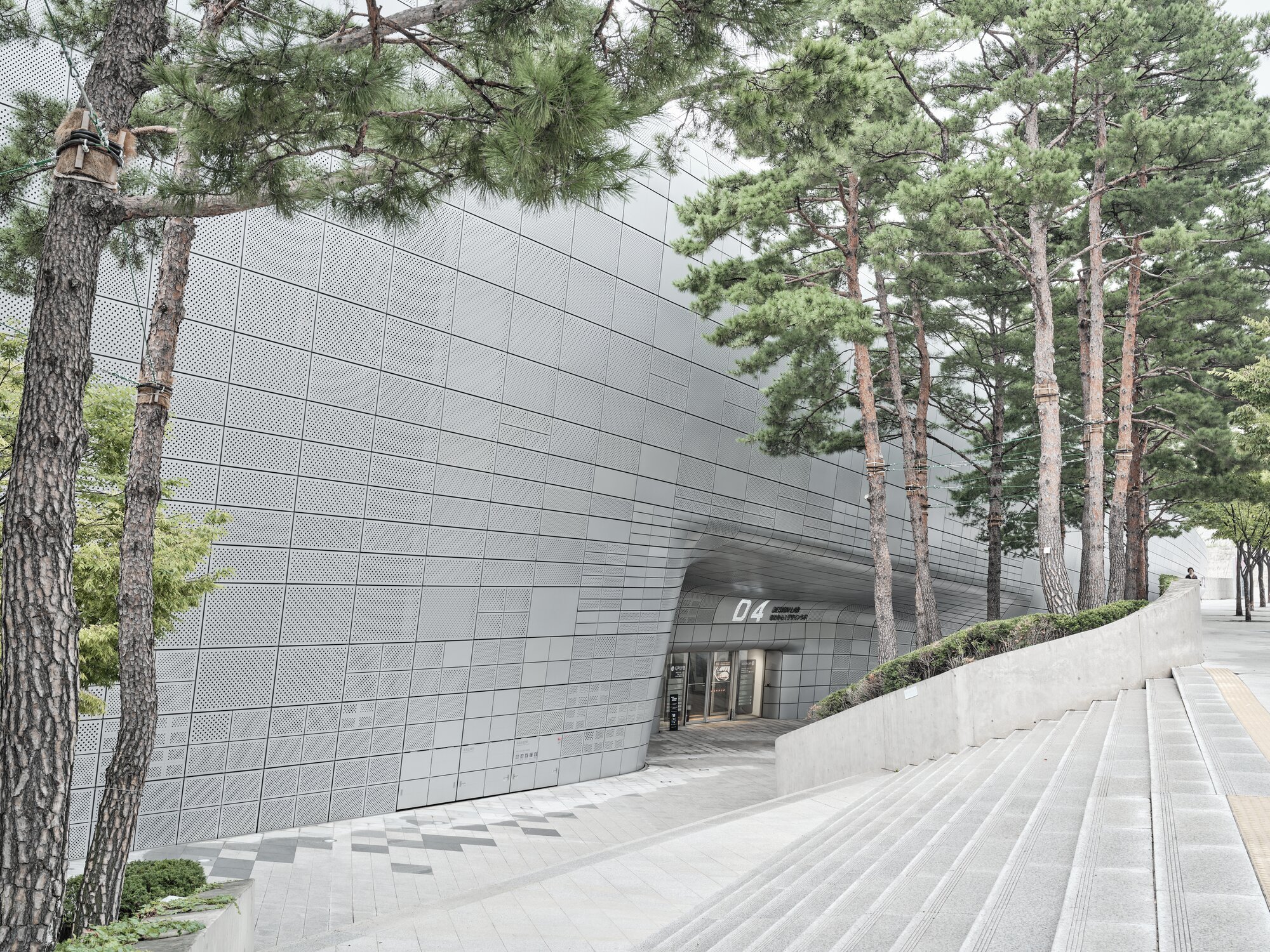
The design of Dongdaemun Design Plaza incorporates the past of the area and its newly discovered history into the new environment it calibrates. The architectural environment created by the plaza determines the ancient city walls and Seoul’s history. It enables the created building to connect with its surroundings. The voids and folds that create open spaces on the surface of the building create a glance into the world of innovative design while simultaneously making the building a connection between the city’s contemporary culture, history, and nature.
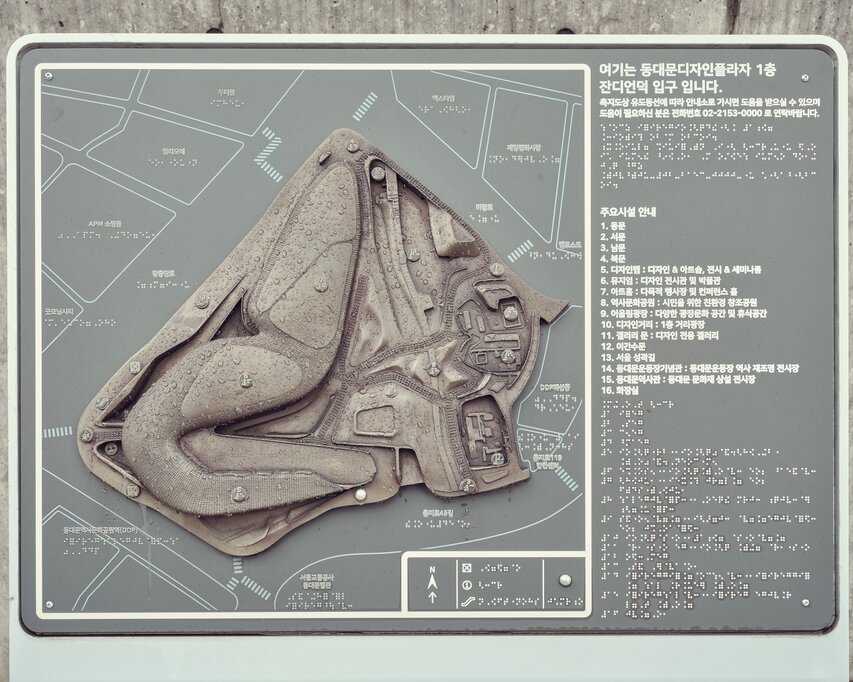
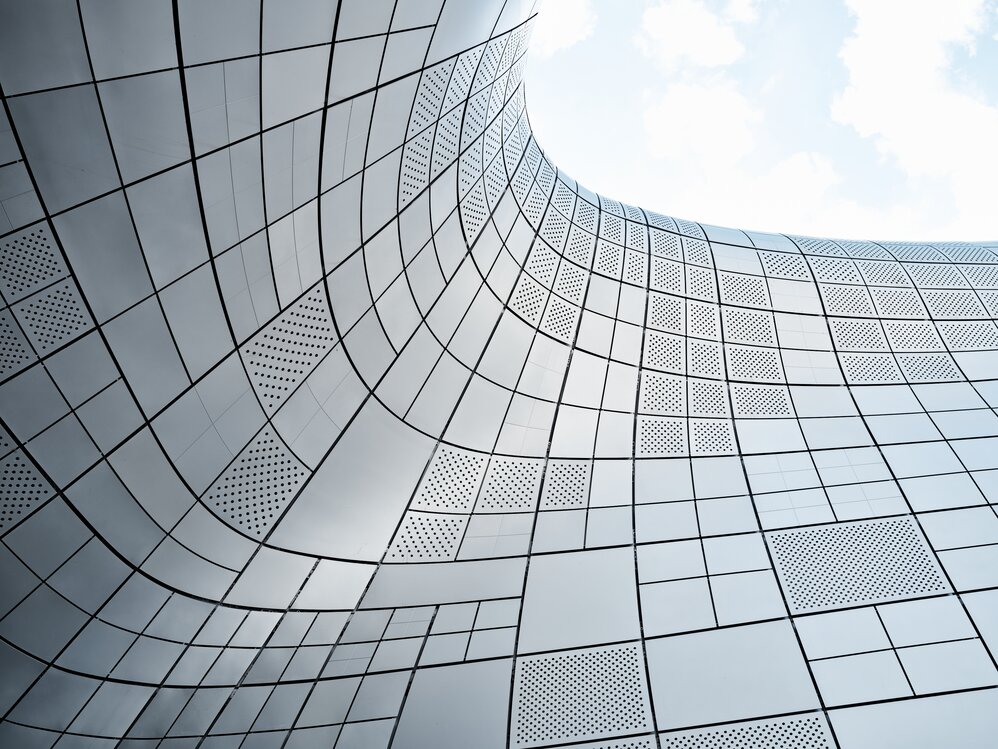
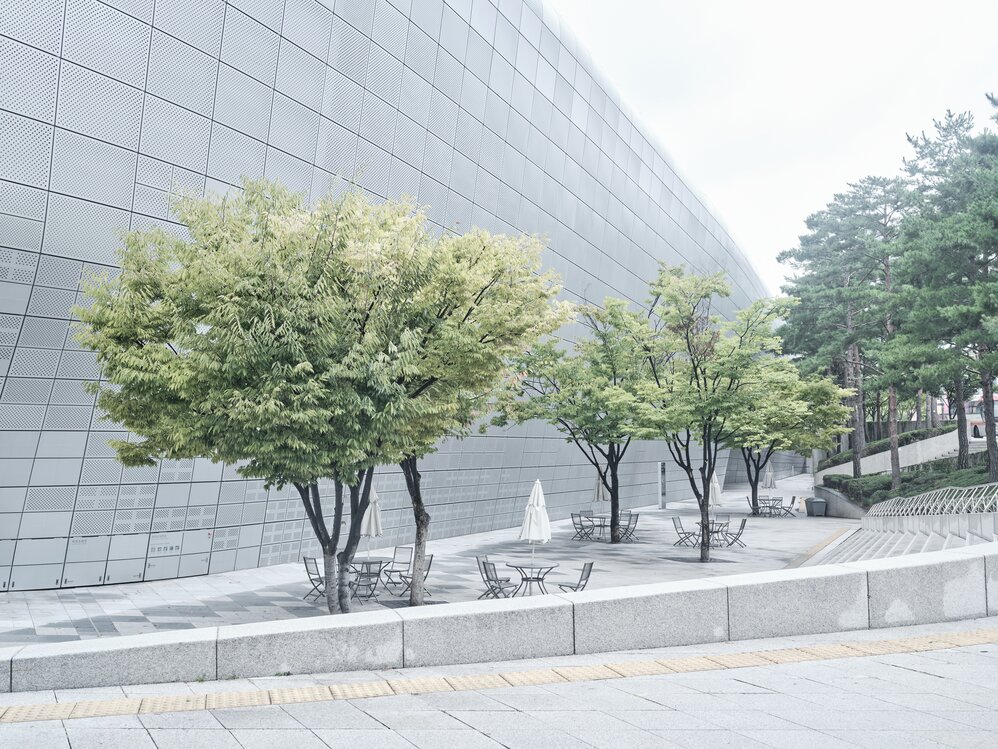
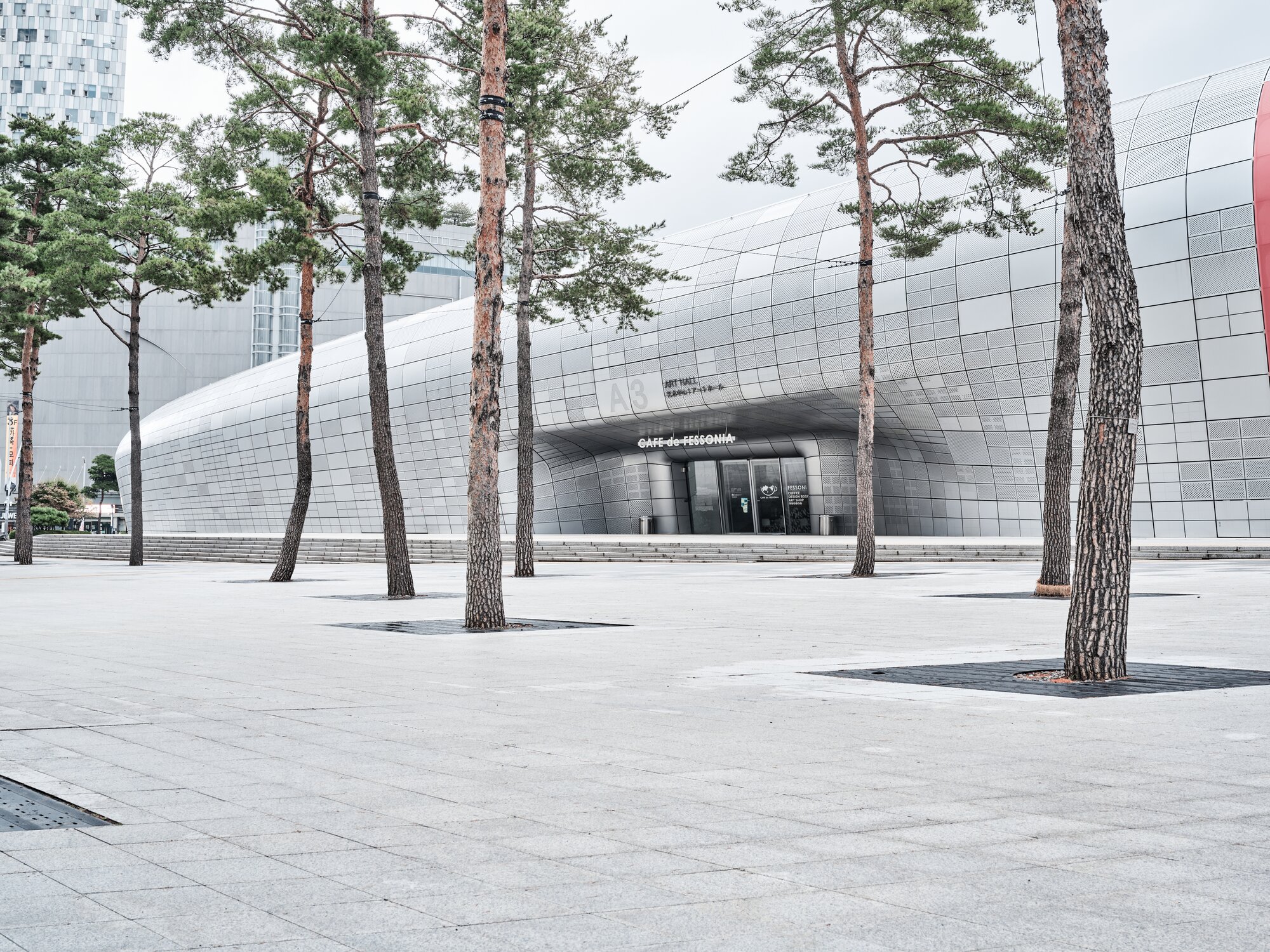
It is also a weird-looking building but in a good way. Riding along Eulji-ro avenue you quickly spot it's big mass, smooth and oval, standing in the corner, like a giant stranded whale. Getting closer, you realize how this massive body is cantilevering above a sunken plaza, at the same time building and roof. You can see the large bridge leading you into the building, but also a tunnel on the left side, leading you to somewhere else. There is a ramp, right next to another entrance. There is a semi-enclosed courtyard that takes you to the building roof. And that’s just a hint of it.
You soon start to understand that this is a building that invites exploration, that there is not one entrance, but several, at different levels and in different shapes and forms. Do you want to get in through the basement? Just get out of the subway, and you can walk right in. Fancy a rooftop entrance to explore the building from top to bottom? Just walk over the roof garden, and you’ll find it. The public space surrounding it was all interconnected and offered a diversity of possibilities rarely seen in public buildings.
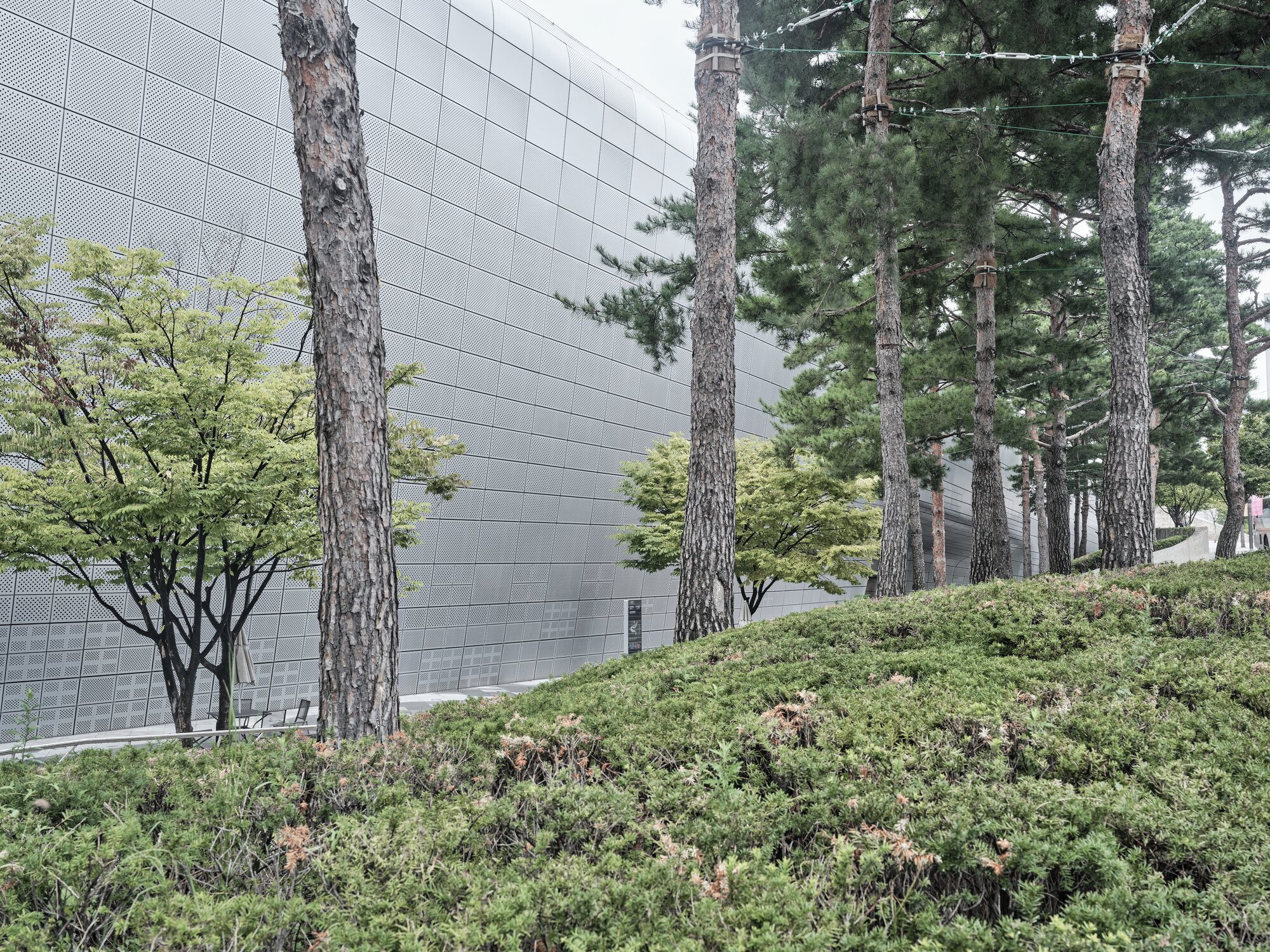
Dongdaemun Design Plaza is a design that continues Korea’s traditions of contemporary architecture and engineering with the most advanced technological methods. The massive design square is an established example of the talent and passion for the architecture of all who helped bring such a high-end building to life, according to the team of Zaha Hadid Architects and the thousands of people involved in the project. With its processes and ideas, the building is a socially and technically important architecture for Korean society.
