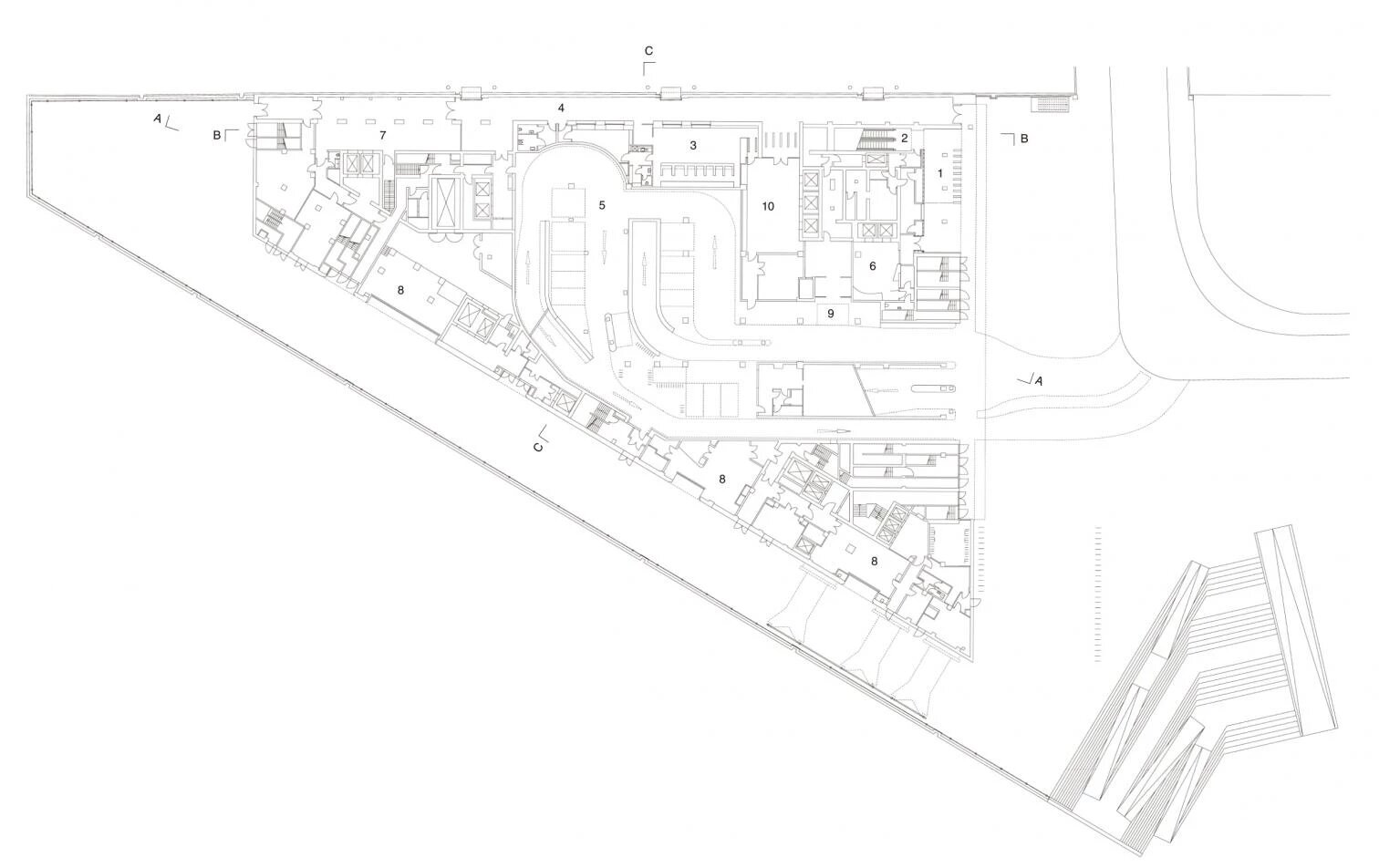

Elbphilharmonie 53°32′29″N 9°59′03″E
The building:
The interplay between the archaic appearance of the former warehouse known as the Kaispeicher A and the bold curve of the dazzling glass corpus is the architectural calling card of the Elbphilharmonie. Old and new conjoin in an exciting synthesis. Between the warehouse and the new construction there is an area accessible to the public, the Plaza. Nowhere else is the link between the docks and the city revealed as impressively as here. Visitors will be treated to a unique 360° panoramic view of the city from a height of 37 meters. Measuring about 4,000 square metres, the Plaza is almost as big as the one in front of the Town Hall and is an ideal place for Hamburg’s citizens and tourists, concertgoers and hotel guests to stroll. On the outside, there is a walkway around the entire building. On the inside are the foyers leading to the Grand Hall and the Recital Hall, a café and the hotel lobby. The Plaza will be accessible to any visitor, with or without a concert ticket! The Kaispeicher A itself will be used as a multi-storey car park with approx. 500 spaces. It also houses the spa facilities and conference rooms of the hotel, the music education area, several backstage rooms, and, not least of all, the third auditorium with seating for approx. 170. All this is contained within one building, whose impressive entrance is reached via an 82-metre long escalator. The escalator has a concave arch so its end cannot be seen from the beginning. The visitor is thus immersed into a glowing spherical tunnel. Glass sequins that reflect and refract the lights set the mood for the special ambience of this building.
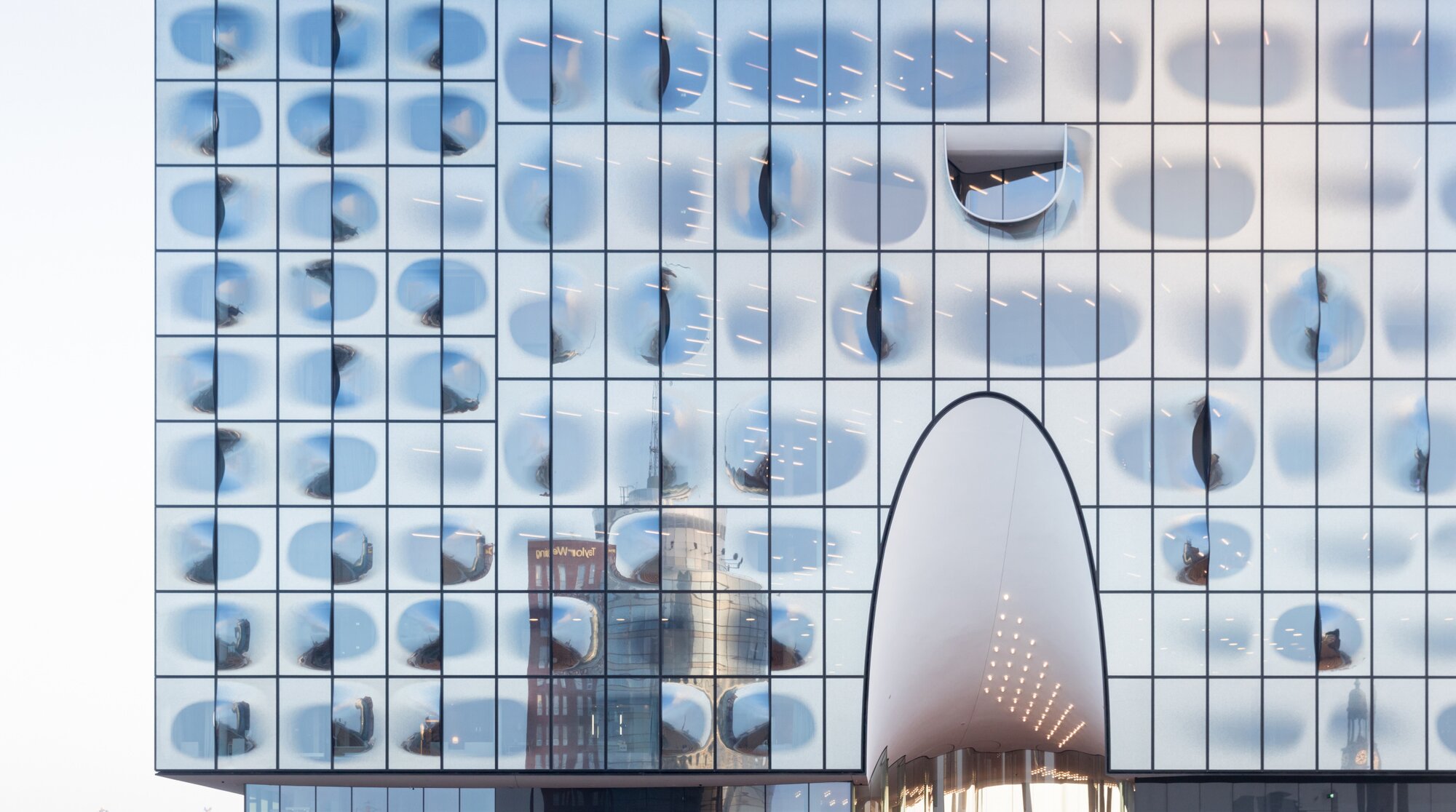
The glass facade:
The dazzling glass facade of the Elbphilharmonie is unique. It consists of 1,100 individual panes, each measuring four to five metres wide and over three metres high. In the foyer area they are even more than five metres in height. The windows themselves are a masterpiece of engineering. Most glass panes were separately shaped with millimetre precision at 600° C, then marked with small basalt grey reflective dots. This prevents the structure from heating up due to sunlight while at the same time it creates a special shimmering effect.
To achieve an optimal effect the configuration of the dots is computer-calculated for each glass pane based on the respective mounting positions. The curvature of each pane depends on the particular area of the building. Hatches resembling fish-gills characterise the hotel and foyer while horseshoe-shaped recesses, which look like tuning forks, form the balconies for the flats on the westernmost tip of the building. Each glass element weighs about 1.2 tonnes. In quality-control tests the glass panes withstood gale-force winds up to 150 km per hour and torrential downpours with ease. The glass surface of the Elbphilharmonie covers 16,000 square metres, a size equivalent to two football fields. It was completed in January 2014.
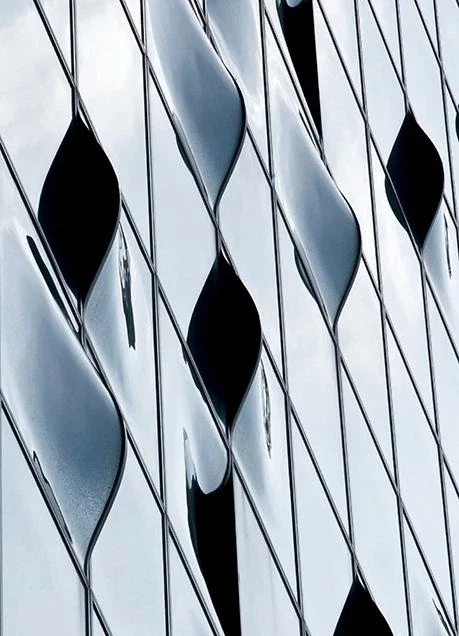
FROM THE ARCHITECTS:
The Elbphilharmonie on the Kaispeicher A marks a location that most people in Hamburg know about but have never really experienced. In future it will become a new centre of social and cultural life for the people of Hamburg as well as visitors from all over the world.
The Kaispeicher A, designed by Werner Kallmorgen and constructed between 1963 and 1966, was originally used as a warehouse for cocoa beans until the end of the last century. The new building has been extruded from the shape of the Kaispeicher A and is perfectly congruent with the brick block of the older building on top of which it has been placed. The top and bottom of the new structure are, however, entirely different from the plain, blunt shape of the warehouse below. The broad, undulating sweep of the roof rises to a total height of 110 m at the Kaispitze (the tip of the peninsula), sloping down to the eastern end, where the roof is some 30 m lower. Correspondingly the bottom of the new superstructure has an expressive dynamic. Specific areas are defined by either wide, shallow or steep vaults.
In contrast to the stoic brick facade of the Kaispeicher A, the new building above has a glass facade, consisting in part of curved panels, some of them cut open. The glass facade transforms the new building into a gigantic, iridescent crystal whose textured appearance changes as it catches the reflections of the sky, the water and the city and transforms them into an intricate puzzle on its facade.
The main entrance to the building, where the box office is located, lies to the east. The elongated escalator curves slightly as it leads to the top of the Kaispeicher A, so that it cannot be seen in full from one end to the other. The escalator offers its users a surprising spatial experience through the entire Kaispeicher A. The first escalator leads up to a large panoramic window, the second escalator ends at the Plaza.
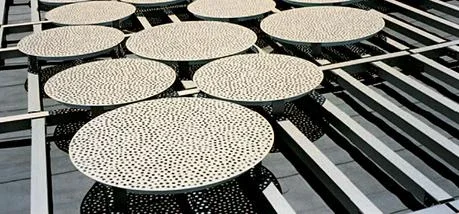
Upon reaching the top of the Kaispeicher A, visitors find an open space, a public Plaza above the city. Between the top of the Kaispeicher A and beneath the new building – at the joint between old and new – is a new public space that offers unique panoramic views. Along its edges, vault-shaped openings create spectacular, theatrical views of both the River Elbe and the City of Hamburg. Further inside, a deep vertical opening creates constant spectacular glimpses of the foyer areas of the Grand Hall above. A café and the hotel lobby are located here, as well as access to the foyers of the new concert halls.
The design for the new Elbphilharmonie is a project of the 21st century that would have been inconceivable before. The principle design idea of the Grand Hall as a space where orchestra and conductor are located in the centre of the audience, is a well-known typology. It is also not uncommon that the architecture is composed of an arrangement of tiers that take their cue from the logic of the acoustic and visual perception. But here this logic leads to another conclusion. The tiers are more pervasive; tiers, walls, and ceiling form a spatial unity. This space, rising vertically almost like a tent, is not determined by the architecture alone but by the 2.100 listeners and musicians who gather in order to make and listen to music. The towering shape of the hall defines the static structure of the entire building and is correspondingly reflected in the silhouette of the building as a whole. The Elbphilharmonie is a landmark visible from afar, lending an entirely new accent to the horizontally conceived city of Hamburg.
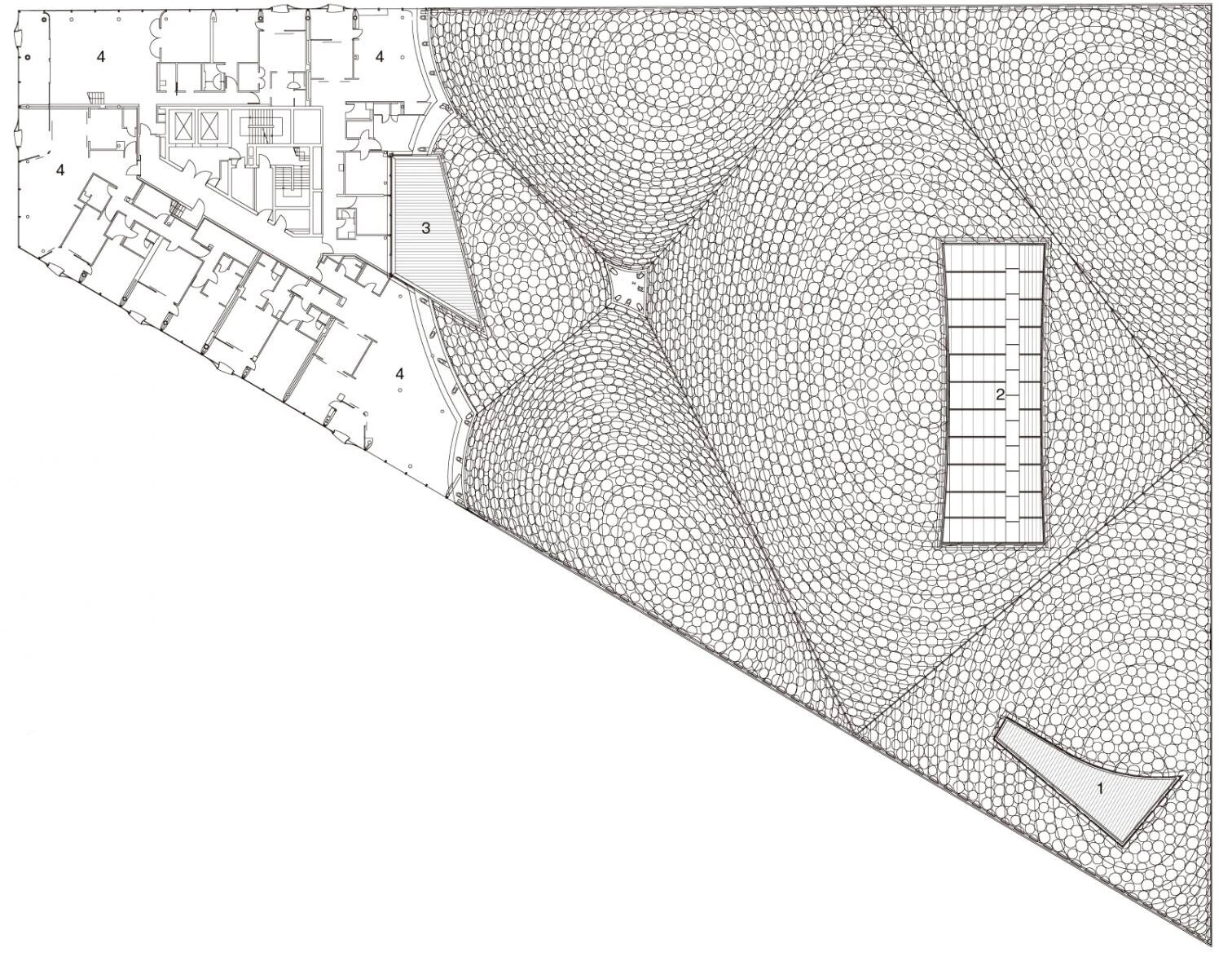
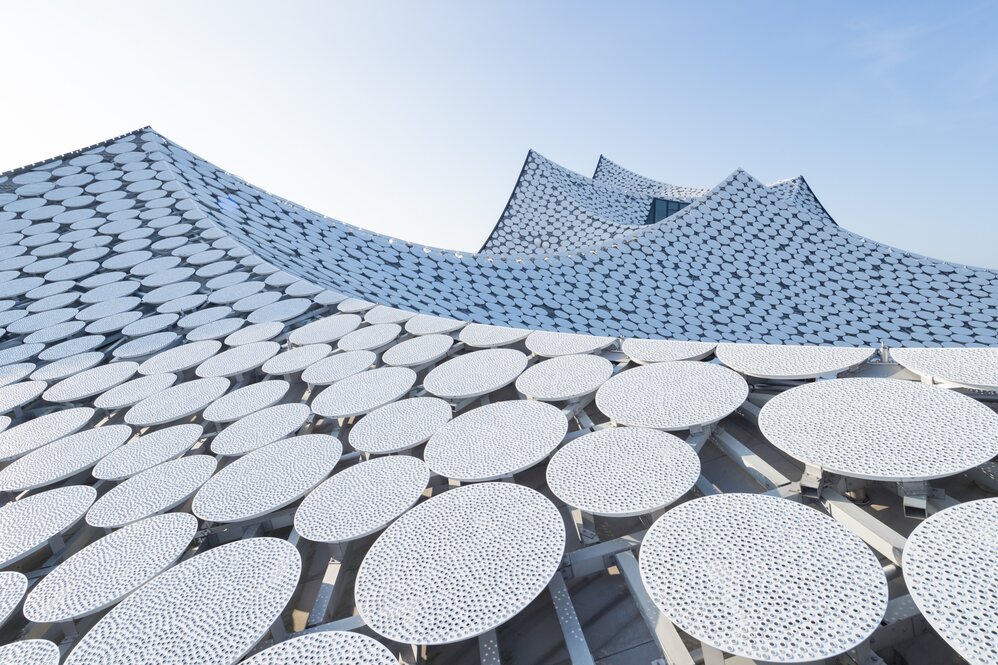
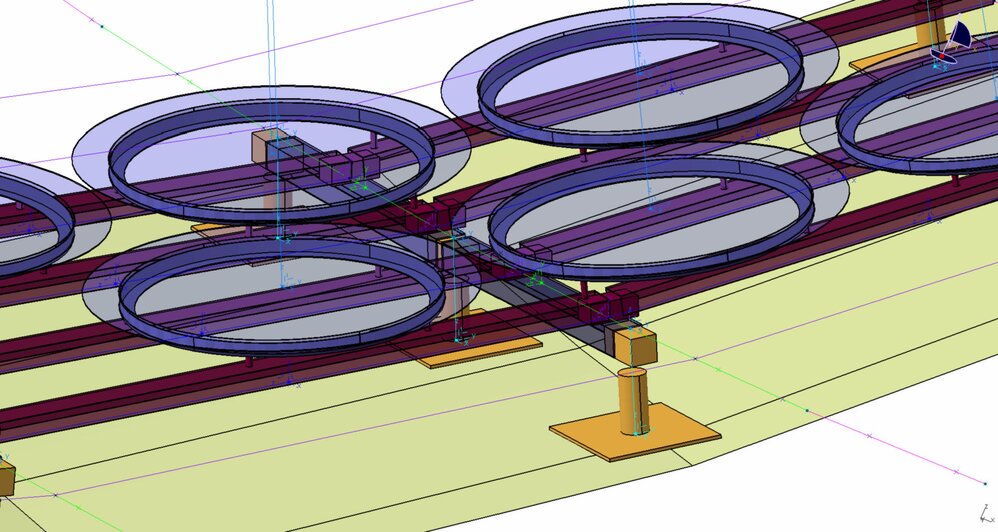
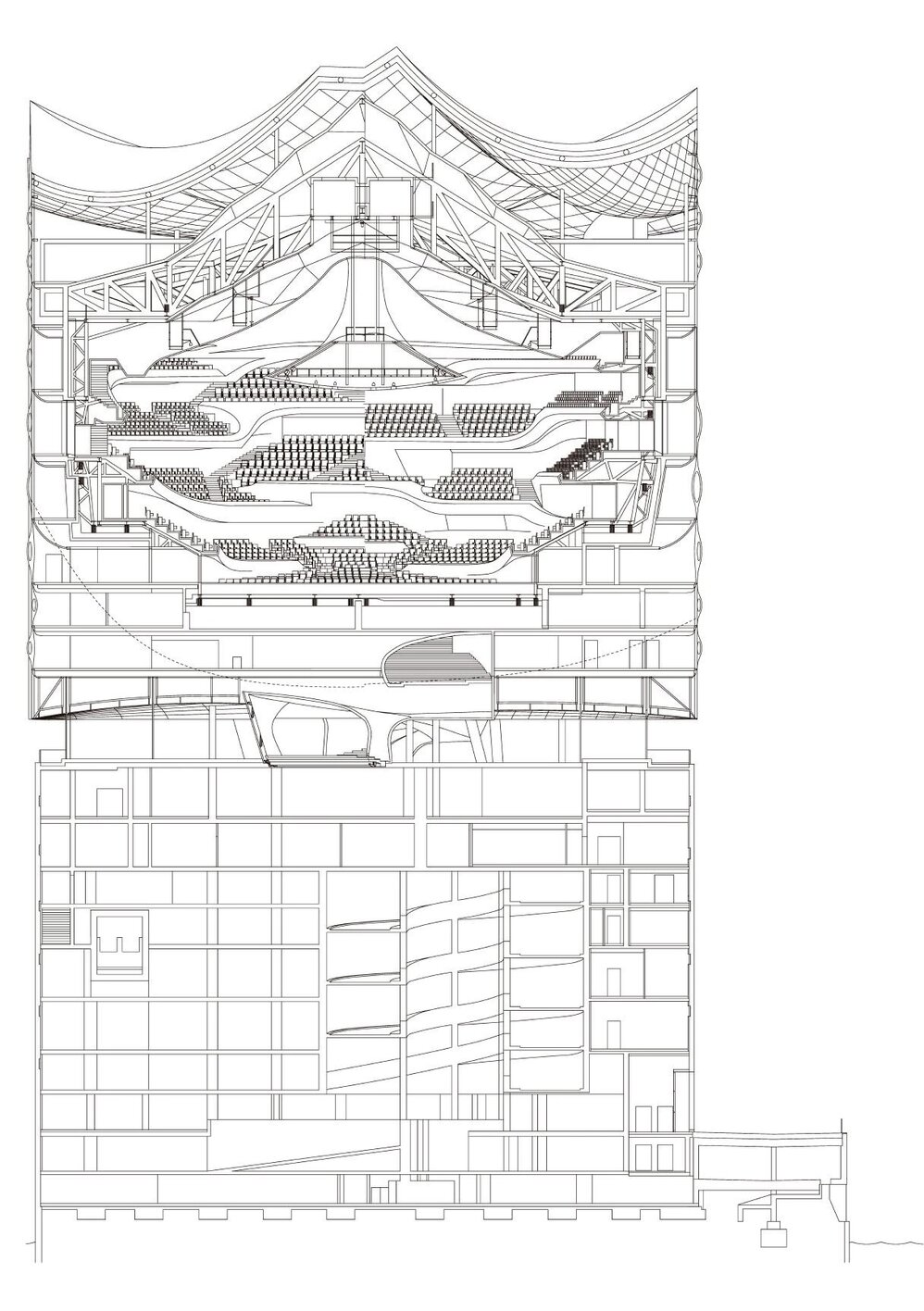
Project Description
FROM THE ELBPHILHARMONIE:
Hamburg has a new cultural landmark in the HafenCity: the Elbphilharmonie, which opens its doors for the first time on 11 and 12 January 2017. On the banks of the river Elbe, supported by approximately 1,700 reinforced concrete piles, a modern building complex has emerged which contains – in addition to 3 concert halls – a hotel, 45 private apartments and the Plaza, a public viewing area with a 360° view of the city. The centrepiece of the Elbphilharmonie is also currently one of the most exciting structural projects in Europe: a world-class concert hall that is detached from the rest of the building for soundproofing reasons. Situated at a height of 50 metres above ground level in a unique location in Hamburg’s historic port, and with seating for 2,100 people, the Elbphilharmonie is the perfect symbiosis of architecture and music.
