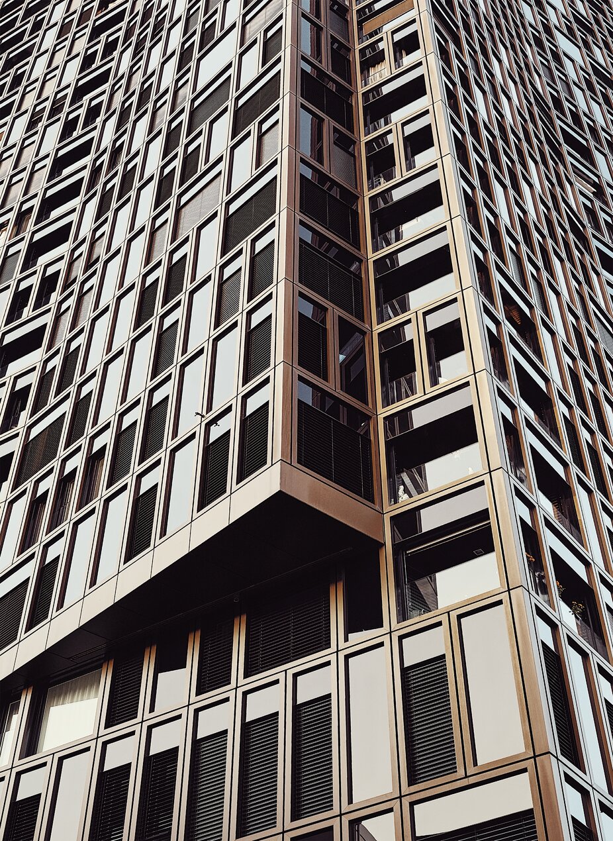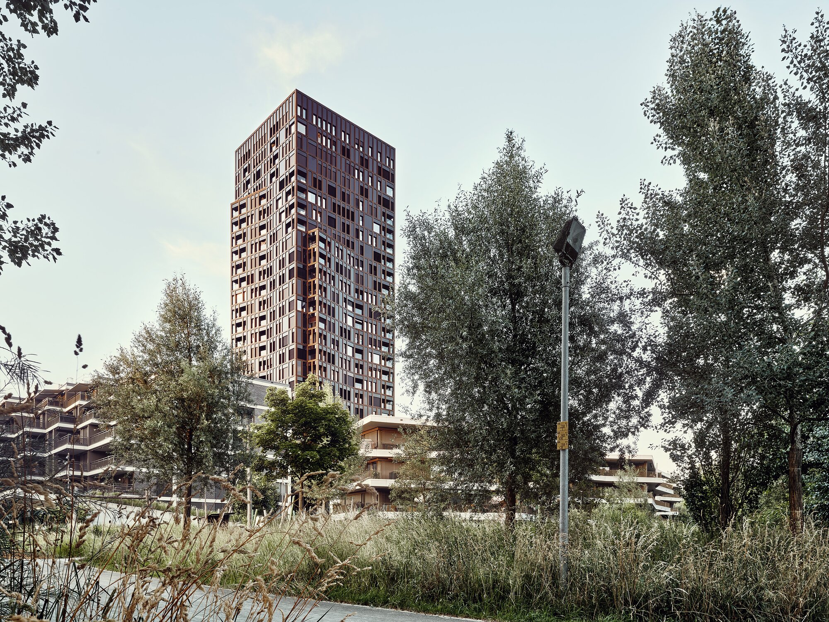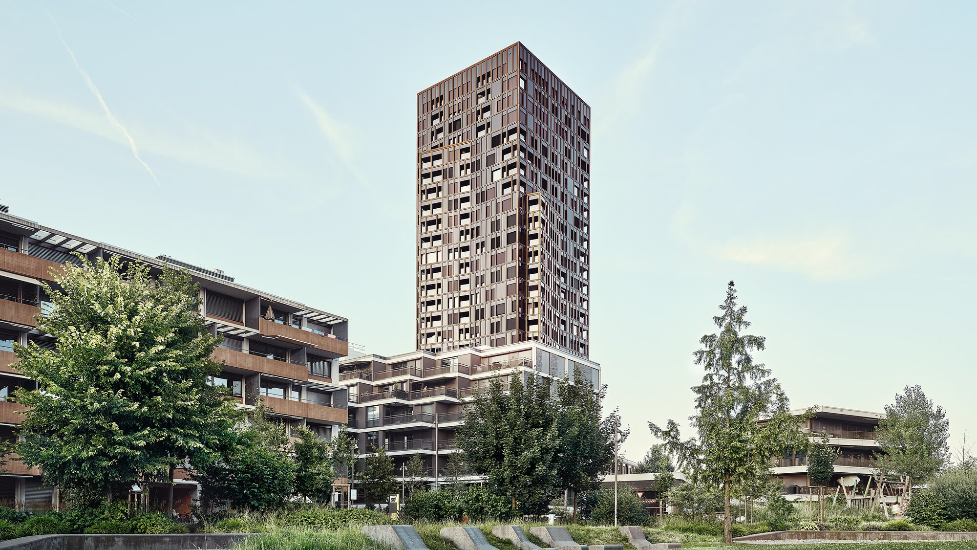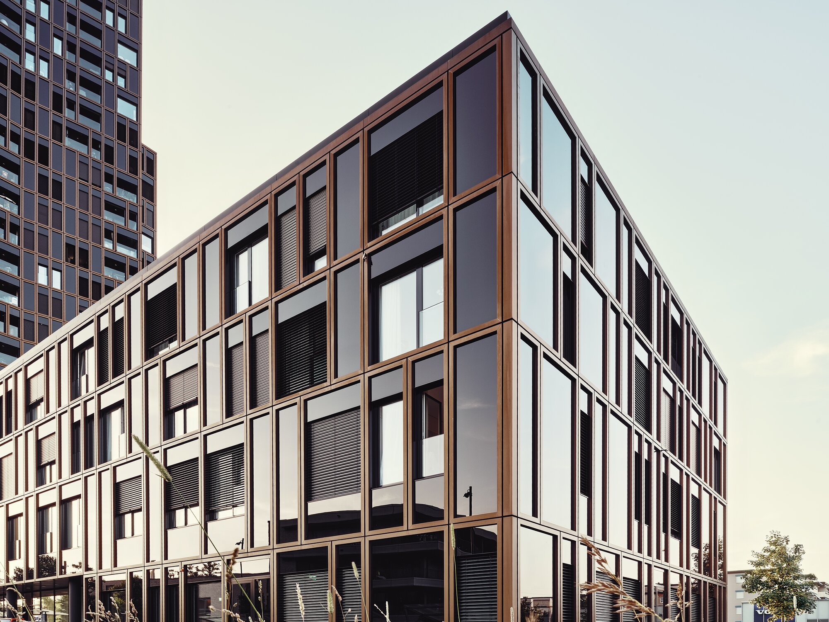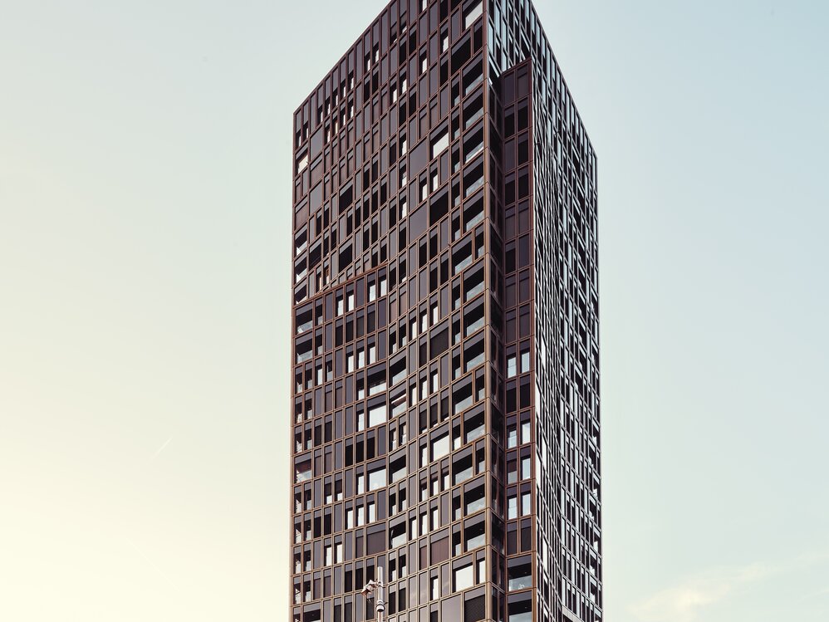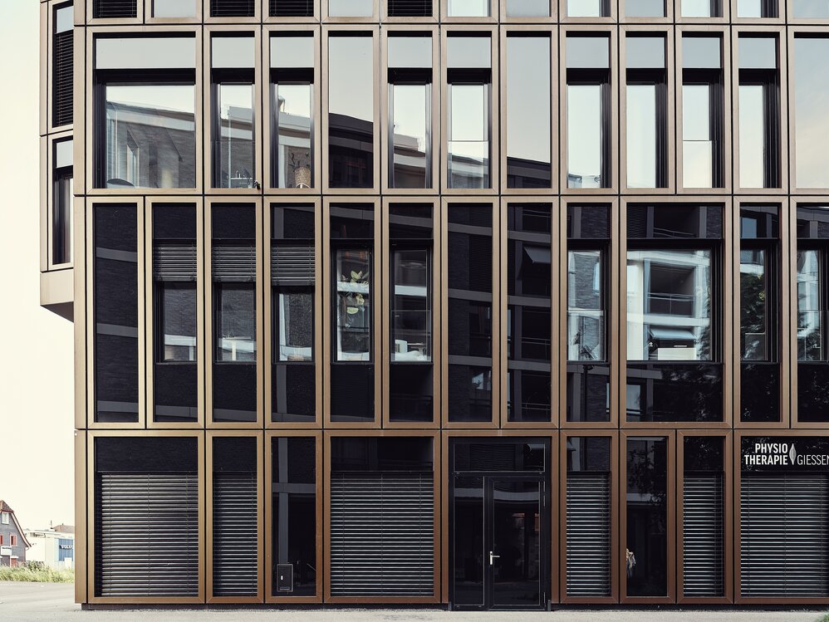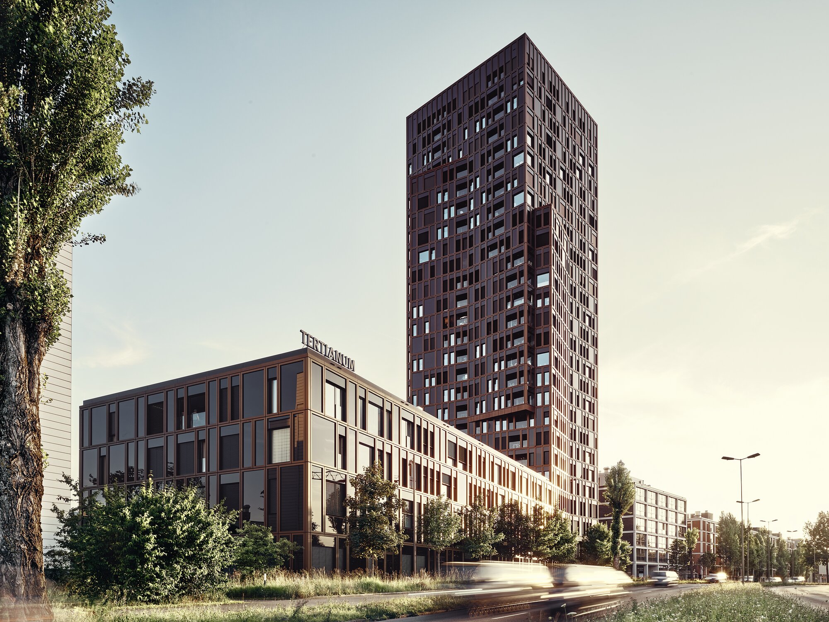

Giessentower 47.400686°, 8.613639°
In the north-west of Dübendorf, between the main road and the idyllic Glatt riverside path, a new district is being built on the former Givaudan site in five stages by 2022.
Facade cladding made of anodized or powder-coated aluminium. Closed fields as glass panels.
Photography: Beda Greenwood


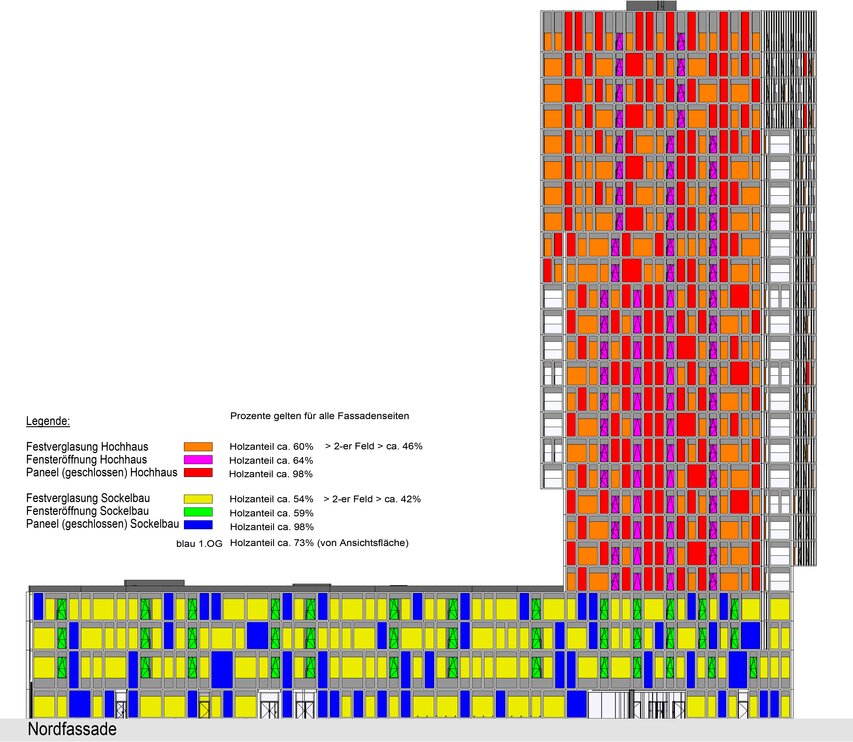
The high-rise building marks the interface between the suburban commercial and industrial area and the established, small-grained core of Dübendorf's historic community structure.
The iconographic and concisely formulated urban figure is made up of a four-storey base section and a final high-rise section. At the apex of Überlandstrasse, the high-rise forms a visual focal point and identity-establishing landmark.
The theme of the change of direction is continued in the floor plan typology. Two interlocking squares result in spatially diverse corner situations that form anchor points in the street space and generate multiple and exciting visual potentials in the interior. A homogeneous, non-directional façade mesh spans both parts of the building to form a sculptural unit. The mesh and infill act as the main components of the façade. The infill elements used take on the function of windows, fall protection and closed panels, interacting with the mesh in the form of color, surface and spatial gradation and discreetly receding into the background due to their homogeneity.
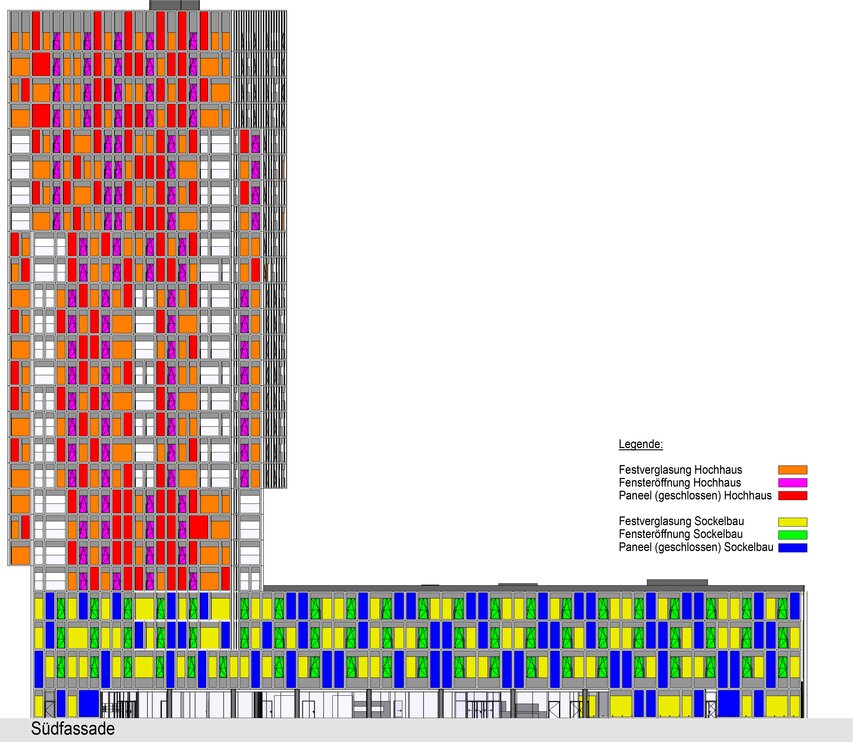
The four-storey base building contains a geriatric care unit with 60 care apartments and the associated uses. The public functions for care use are located on the first floor. In addition to the smaller commercial uses, 80 apartments for the elderly and 50 rental apartments, which are located on the 4th to 25th floors, make up the largest proportion of use. The top apartments have a loft-style floor plan.
The planning was commissioned using the BIM method. The “greenproperty” label is implemented primarily through the use of environmentally friendly materials, accompanied by increased living and working comfort. In addition to the assessment of these indicators, Minergie certification takes sustainability into account.
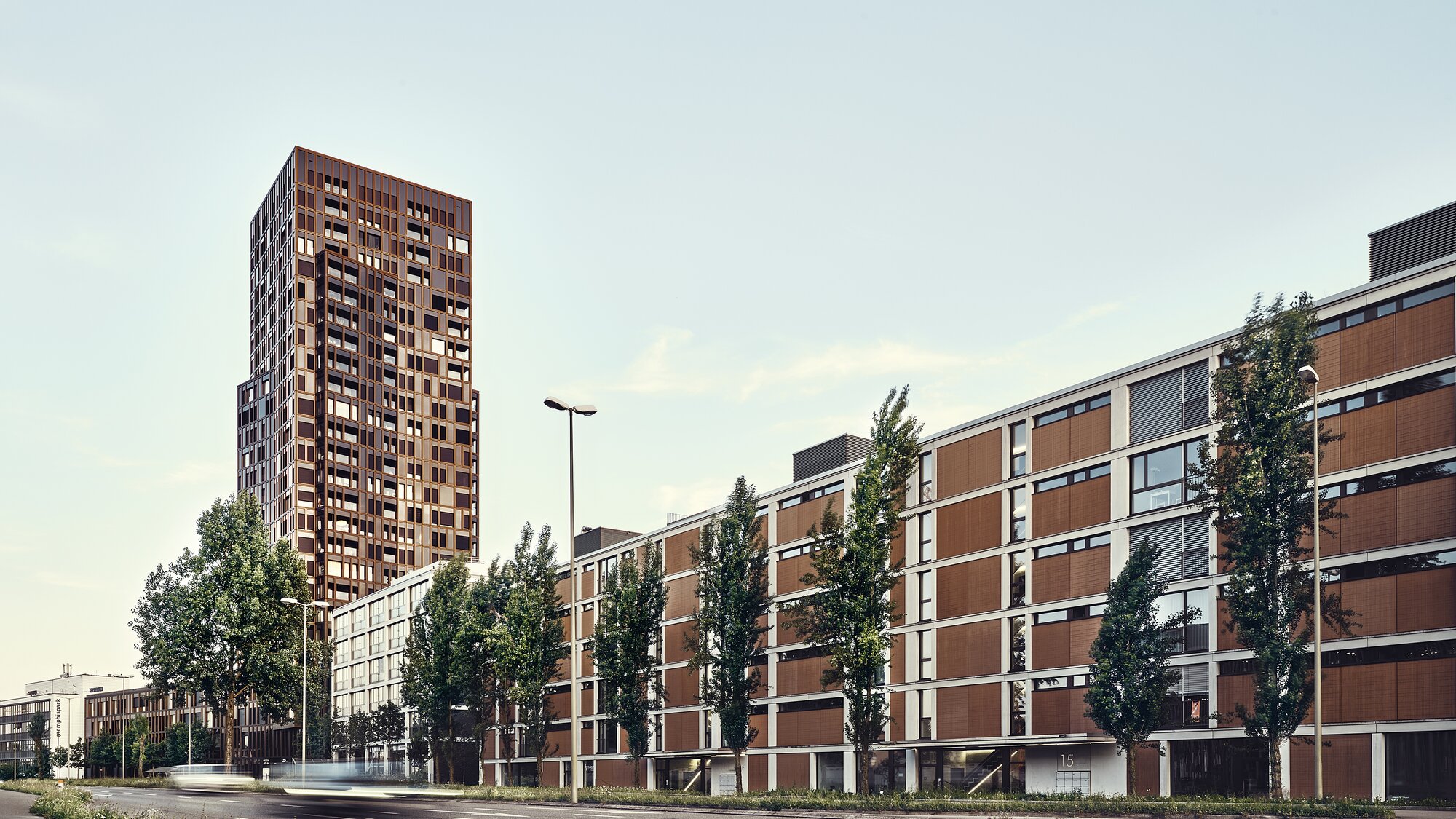
The components of the façade units:
The sash element consists of a load-bearing, internally surrounding aluminum frame, constructed from special profiles, based on the Jansen Schüco AWS 75 series element system, in which two sealing levels are integrated. The protection against fire flashover is inserted between the ceiling headers and extends up to 900 mm below the ceiling. This extremely important component is made up of two 15 mm thick Promatect H panels, which are screwed onto a 3 mm thick steel sheet. In addition, a 20 × 180 mm Promatect panel on 3 mm sheet steel reinforces the underside of the ceiling against flashover. Installed in the frames under the lintel, wooden metal windows from the swisswindows nobile system can be opened using the tilt and turn function. The storey-high French windows accommodate the triple glazing, usually with the following structure: external laminated safety glass made of Eurowhite NG 4 mm - 2 × clear film Eurofloat 4 mm with TRIII E coating - intermediate space 14 mm Kr 90 - middle Eurofloat 4 mm - intermediate space 14 mm Kr 90 - internal laminated safety glass made of Zero E plus coating on Eurofloat 4 mm - 2 × clear film - Eurofloat 4 mm. These glasses achieve the key values Ug 0.5W/m2K, Rw 42 dB ctr -5 (derived without testing). On the street side, a 0.76 mm thick sound insulation film is inserted on the outside to increase the sound insulation value to Rw 47 dB, ctr -6. On the outside, a panel serves as the upper lintel, which consists of aluminum sheets and a two-layer insulation made of 235 mm rock wool. The storey-high French windows incorporate triple glazing, usually with the following structure: external laminated safety glass made of Eurowhite NG 4 mm - 2 × clear film Eurofloat 4 mm with TRIII E coating - intermediate space 14 mm Kr 90 - middle Eurofloat 4 mm - intermediate space 14 mm Kr 90 - internal laminated safety glass made of Zero E plus coating on Eurofloat 4 mm - 2 × clear film - Eurofloat 4 mm.
These glasses achieve the key values Ug 0.5W/m2K, Rw 42 dB ctr -5 (derived without testing). On the street side, a 0.76 mm thick sound insulation film is inserted on the outside to increase the sound insulation value to Rw 47 dB, ctr -6. On the outside, a panel serves as the upper lintel, which consists of aluminum sheets and a two-layer insulation made of 235 mm rock wool. The elements are framed with a special Jansen Schüco aluminum profile running around the outside. A laminated safety glass (17-4S Colordesign Black) made of 2 × Eurofloat TVG 8 mm and four foils is suspended in the pilaster strips in front of the lintel to protect the external venetian blinds in the parking position. The Warema E93 A6 external venetian blinds are integrated into the outer pilaster strips and act as sun protection. Because the French windows of the wooden metal system reach down to the floor and can be opened, fall protection in the form of a glass railing is required on the outside. This consists of laminated safety glass made of 2 × 8 mm TVG, which is attached to the inner frame using the tested Gutmann FPS railing system. The surfaces of the pilaster strips are anodized in the color bronze 21, the element profiles and the external aluminium parts of the windows are stove-enamelled RAL 9005 black. The warm appearance of the façade is created in combination with the black tinted films on the glass of the upper panels and the opaque elements. Inside, on the other hand, the wood-aluminum windows, painted white in RAL 9016, create a bright, homely atmosphere. Ventilation and regulation of heat and light transmission should be possible both globally and individually. This goal is achieved through motorized, external external venetian blinds and the energy-efficient combination of mechanically opening window elements and comfort ventilation. The fixed glazed element essentially consists of the same parts as described above, except that it has no sashes and therefore no fall protection. In the opaque element, an insulated panel consisting of 2 × 15 mm Fermacell boards on the inside and 235 mm rock wool insulation is installed in the surrounding frame below the fire surround, while laminated safety glass consisting of 2 × (TVG8-0.76) with black foil is hung on the outside.
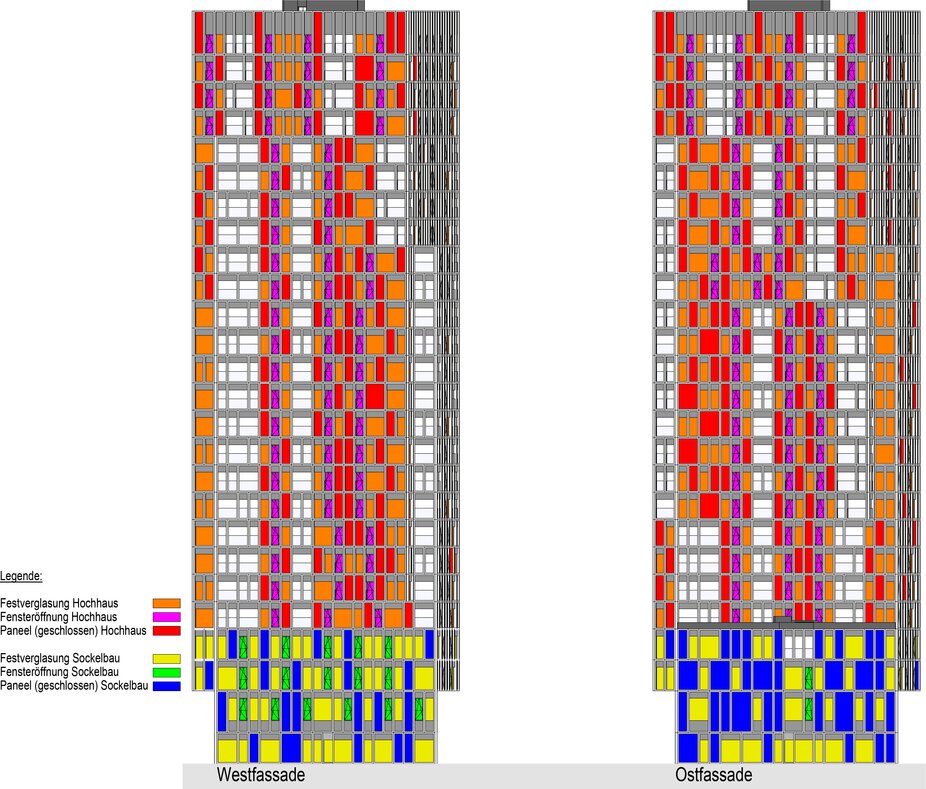
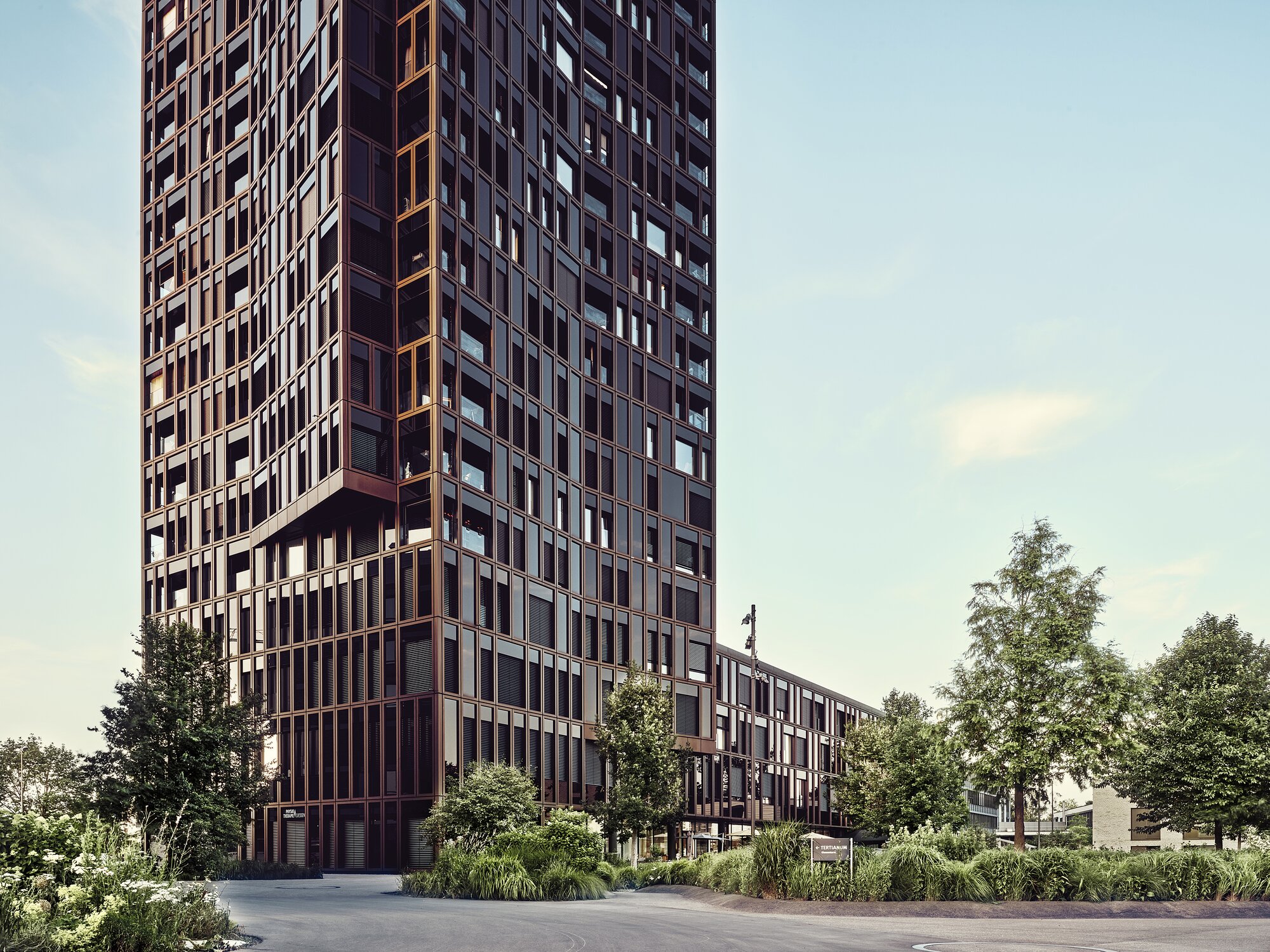
Other important components:
The elements of the tower and the upper three storeys of the base building naturally make up the majority of the façade construction. The loggias also deserve a mention. The 131 loggias in 26 different designs are arranged in the corners, in the intersections of the twisting and also in the sides. The façade of the loggias recedes, leaving a balcony-like space from which you have a magnificent view on two sides, especially in the corners. The walls facing the living area have a similar structure to the main façade. The loggias can be accessed through wooden metal, lift-and-slide or revolving doors. The front parapets protect against falling by means of laminated safety glass made of 2 × 12 mm TVG with clear films. The upper lintel section also extends in black over the loggias. These recessed elements serve as airy outdoor spaces and break up the façade appearance.
An arcade is created on the south side by slightly recessing the façade. Behind this, a Jansen mullion and transom façade almost completely covers the first floor. It houses the main entrances (sliding doors with vestibule) and access to the commercial spaces. A horizontally projecting canopy protects the entrance area over 6 bays. Integrated into the continuous homogeneous façade grid so as not to be distinguishable from the outside, there are three uncovered atriums behind the north façade, while only a small entrance area is set back, in which a sliding door with vestibule is also installed.
