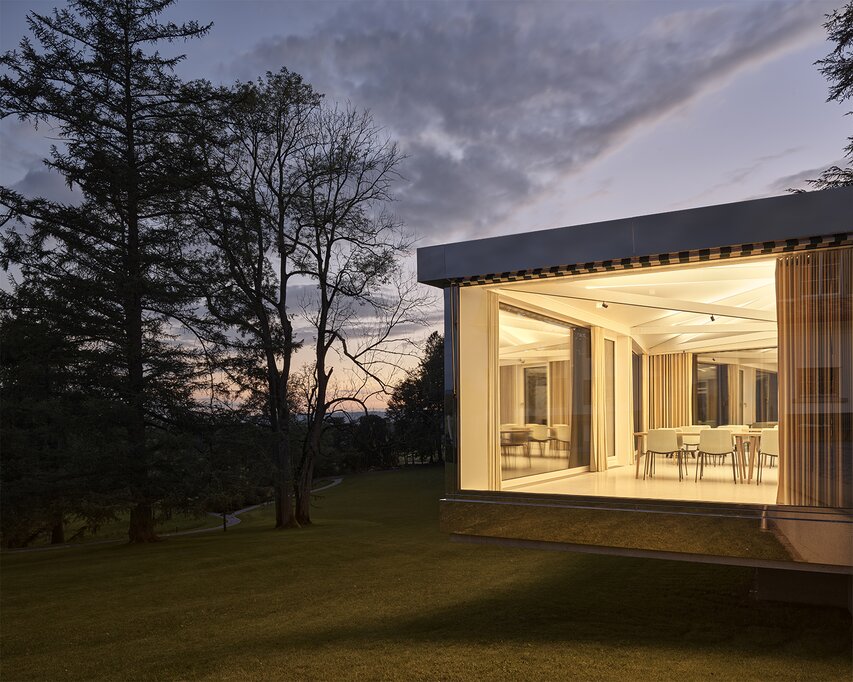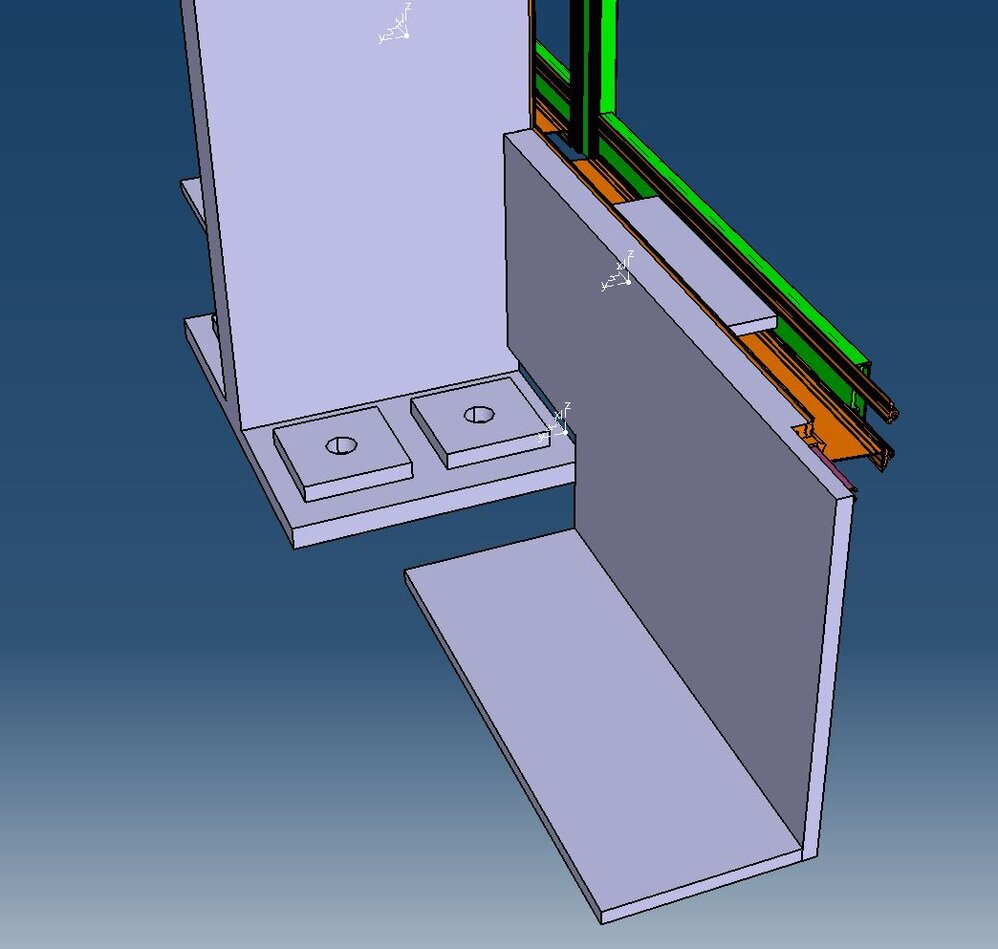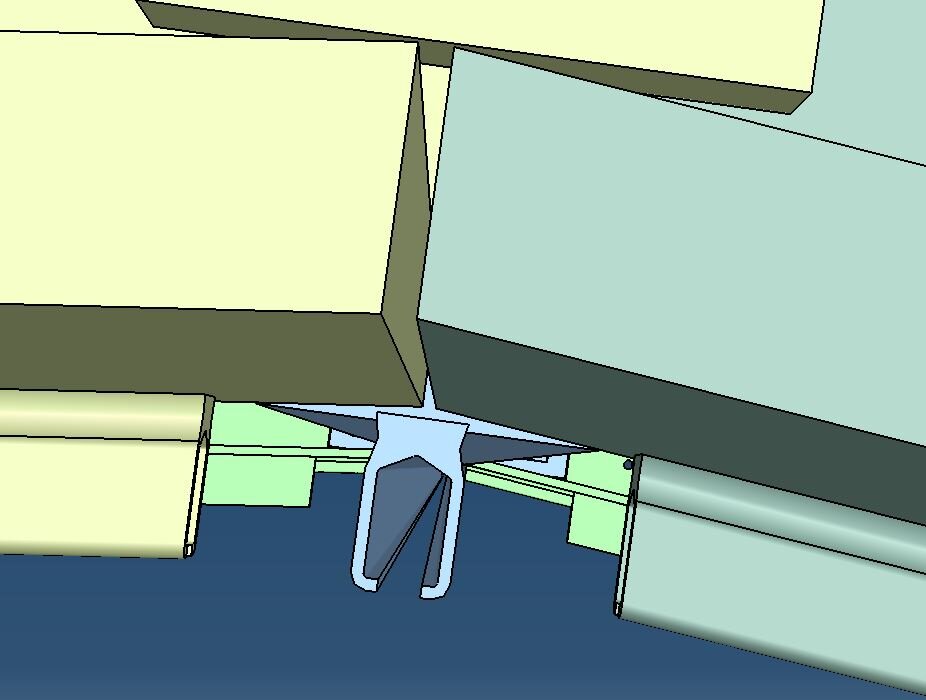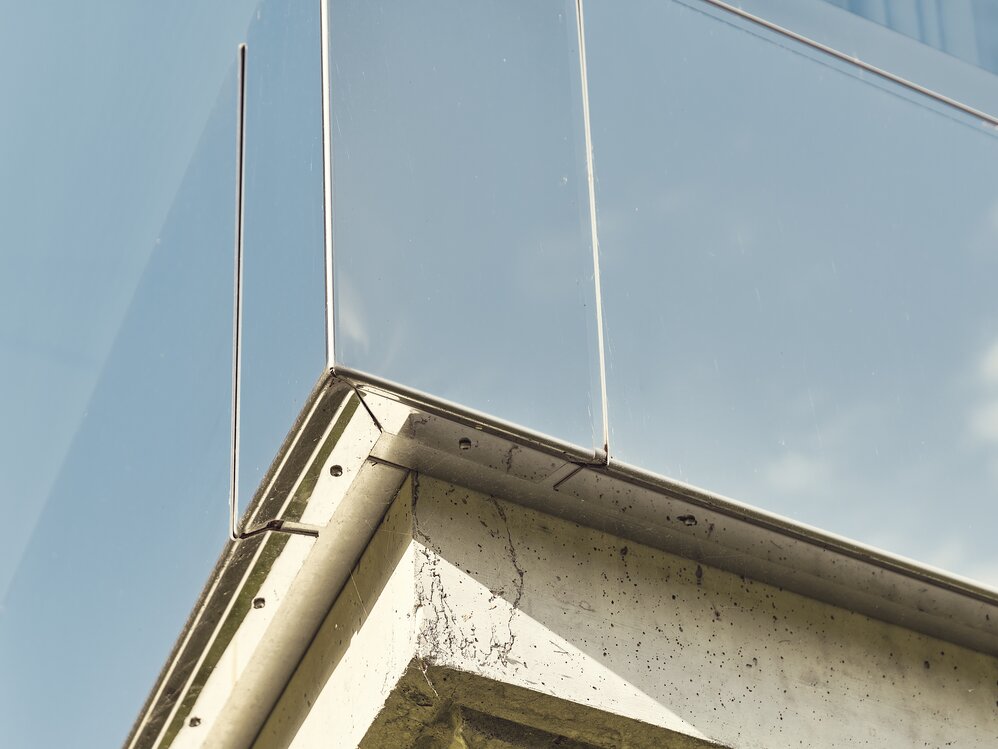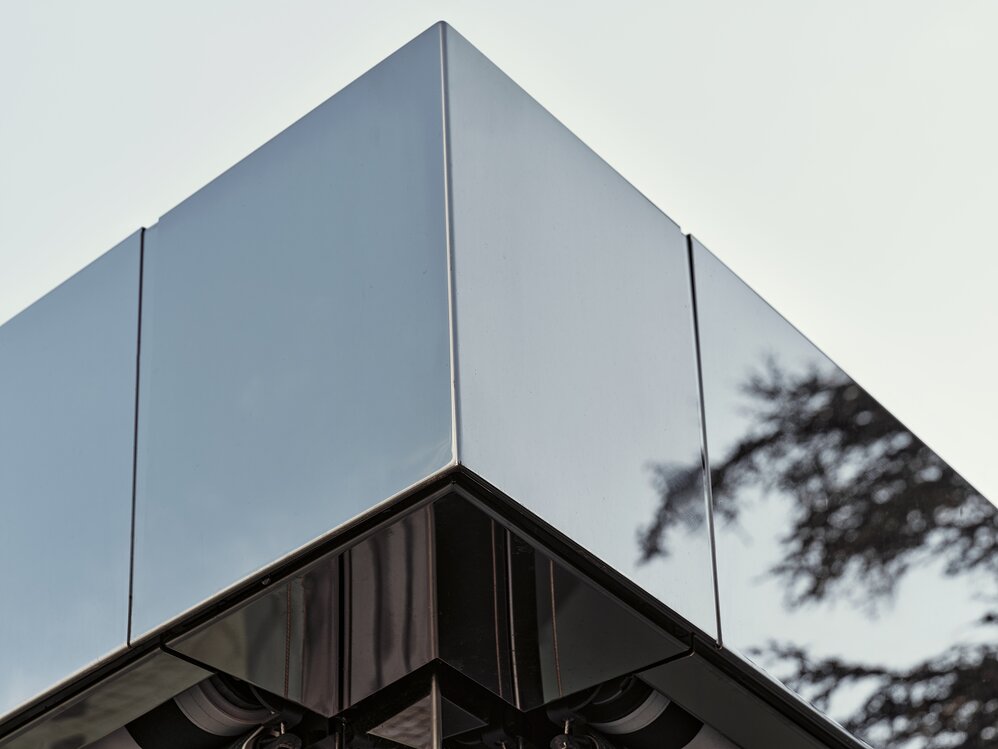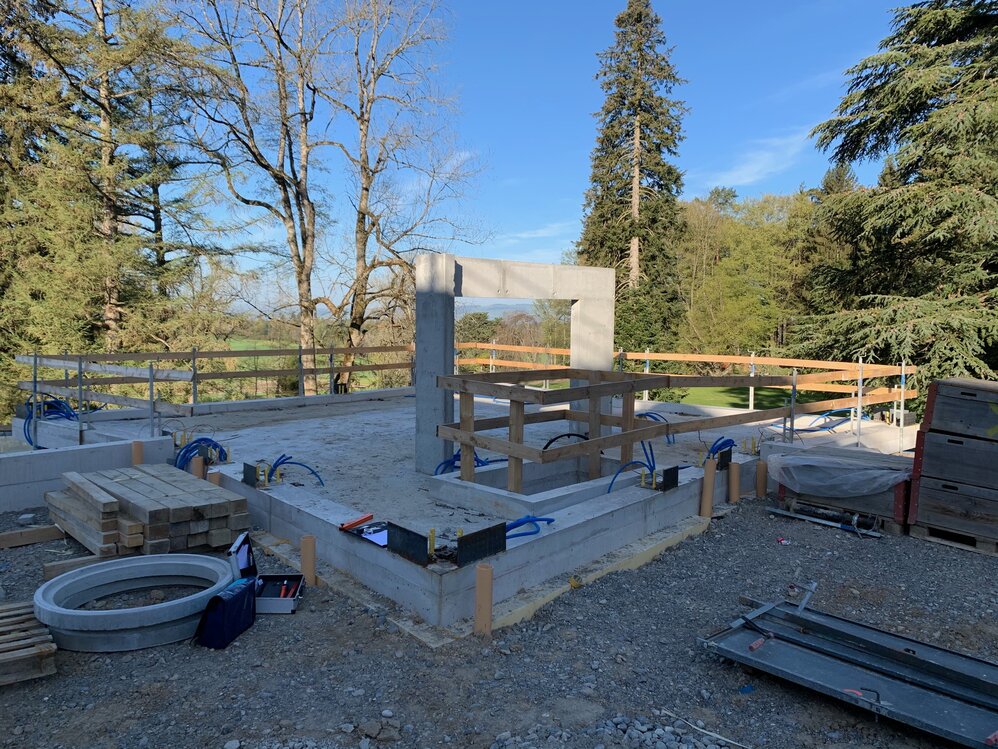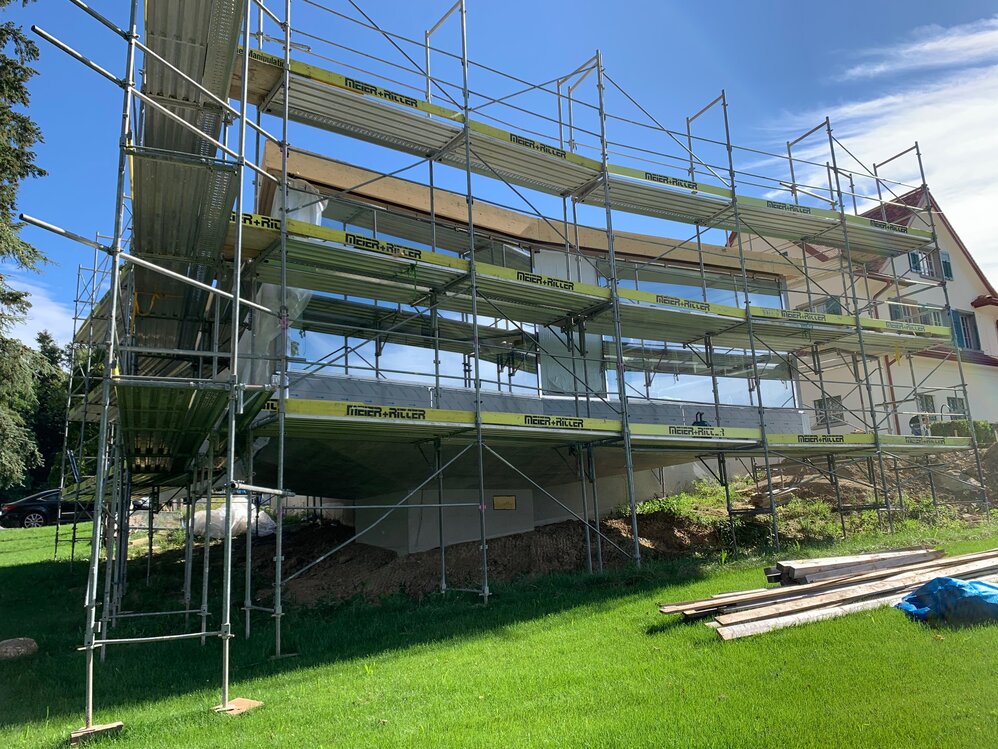

Landgut Hausen am Albis 47°14'02.0"N 8°32'51.8"E

The integrally listed villa with chauffeur's house, built in 1914 (Müller and Freytag Architects) and 1933 (Johannes Meier), was converted into a seminar center. This meant interventions in the buildings as well as in the protected park (Gebrüder Mertens, among others). A pavilion - e.g. for banquets - was added to the ensemble. This addition extends the architectural garden to the north-west as well as a pool and tennis court to the east of the main building.
The installation of additional bathrooms in the protected villa required careful handling of the substance, as did a professionally usable kitchen or the wellness zone in the basement. All technical installations were renewed and the floors, ceilings and walls were renovated. Some rooms were redesigned while preserving the existing structure and all surfaces were renewed (in close cooperation with the cantonal heritage conservation authority). The strong sequence of representative rooms on the first floor has been given a new lease of life and a bar has been added.
Three quarters of the garden hall pavilion cantilevers over the retaining wall of the garden. The pulpit as a finial can also be found as a motif in the garden house of the 1916 complex, which is located at the other end of the wall. The soffit and roof shape are volumetrically mirrored, similar to a diamond cut, and turn the single-storey building into a single object. The base area of the pavilion is inscribed in a 10 x 10 m square. The slightly inwardly angled façades break up the basic square shape and zone the space. The filigree steel construction remains unclad and determines the character of the space. The glazing is mounted directly onto the supports. Eight clamped steel columns support the canopy-like pincer construction made of flat steel. The geometry and the voluminous roof construction make the structure inherently rigid. It was possible to dispense with wall panels.
Photogrgraphy: Roland Berannte - Beda Greenwood
Prints: Neon Deiss
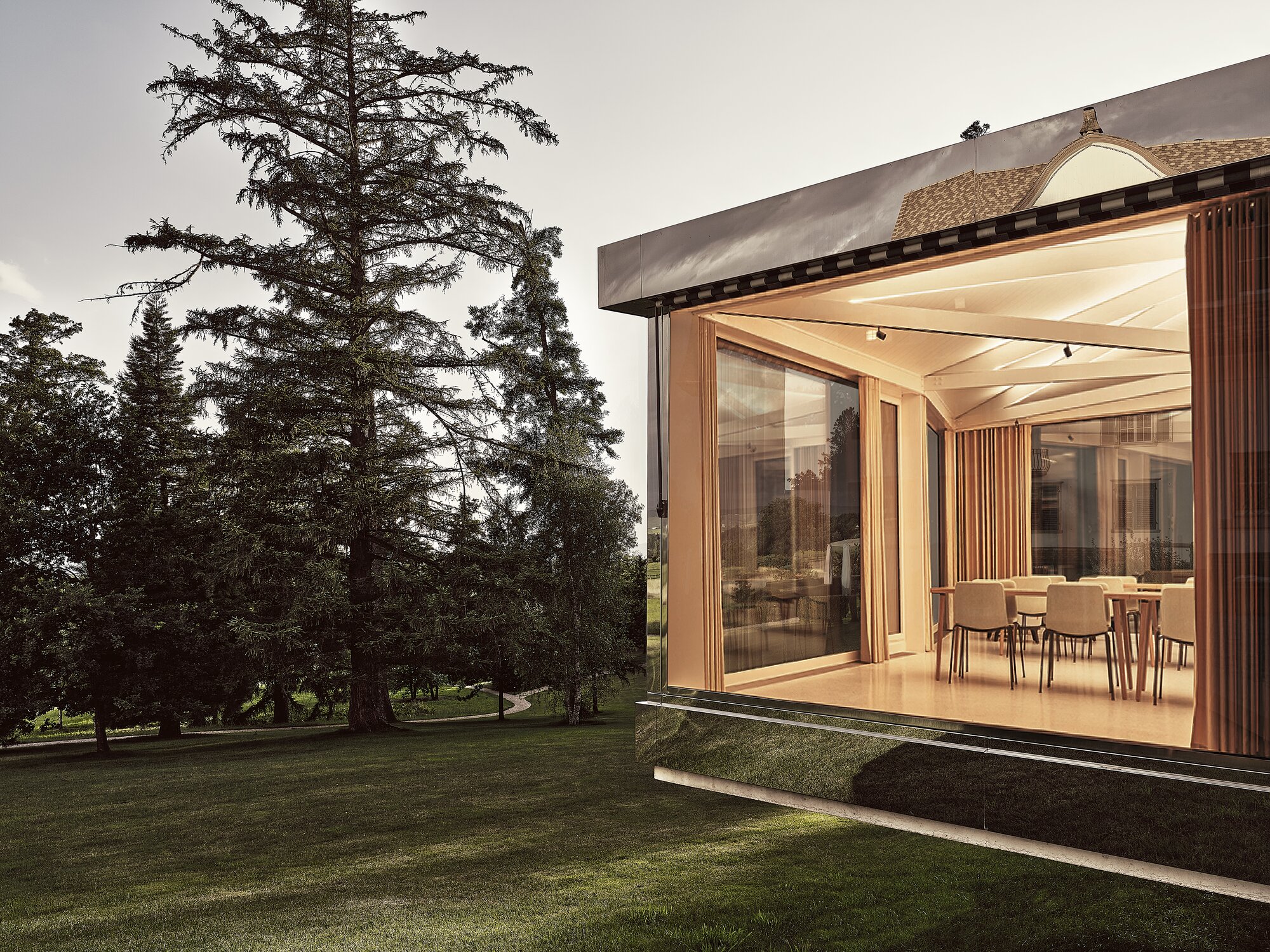
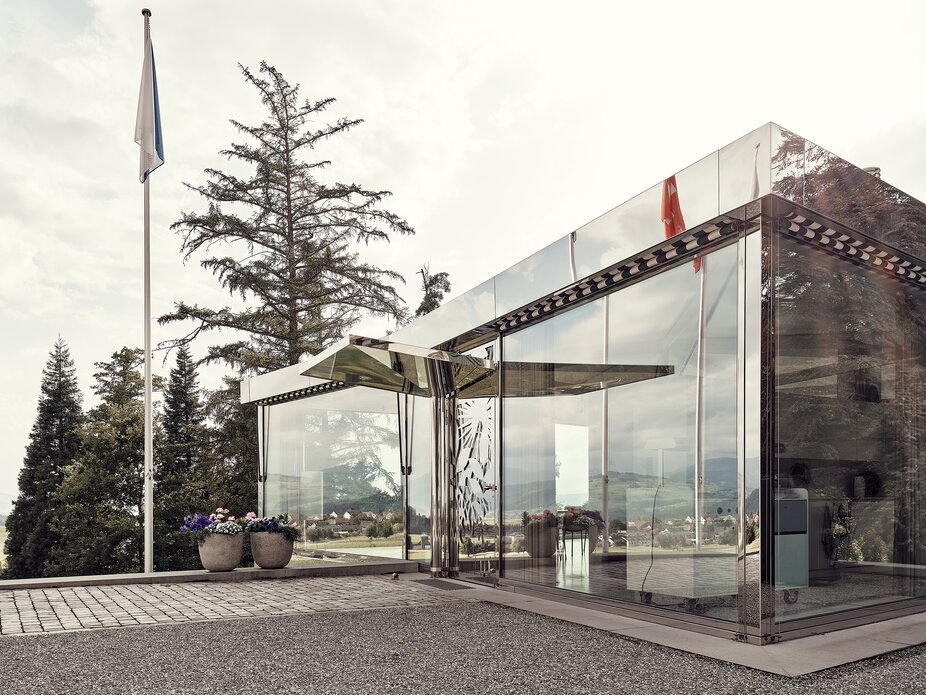
Ausführung 2019-2021
Bauherrschaft: Madarex Immobilien
Mitarbeit: Markus Bosshard, Michel Gränicher, Vera Hobrecker, Raphaela Hurschler, Gabi Maag, Leo Mathys, Theodora Spathi, Hicran Türedi, Janina Zollinger
Baumanagement: Vollenweider Baurealisation GmbH
Landschaftsarchitektur: Bütikofer Schaffrath Landschaftsarchitekten
Tragwerk: Büro Thomas Boyle + Partner AG
Innenarchitektur: Ina Rinderknecht Interior Architecture AG
Haustechnik: EBP E+T Schweiz AG
Bauphysik: BWS Bauphysik AG
Design Florales CNS-Muster: Franziska Born
Design Wetterhahn: Nina Mambourg
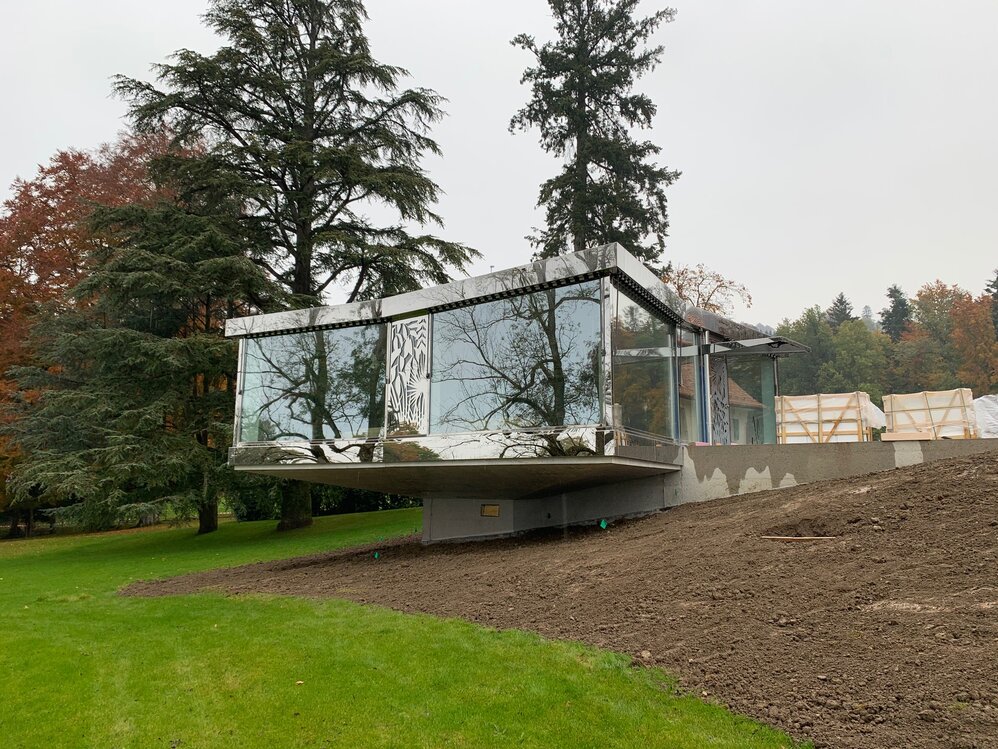

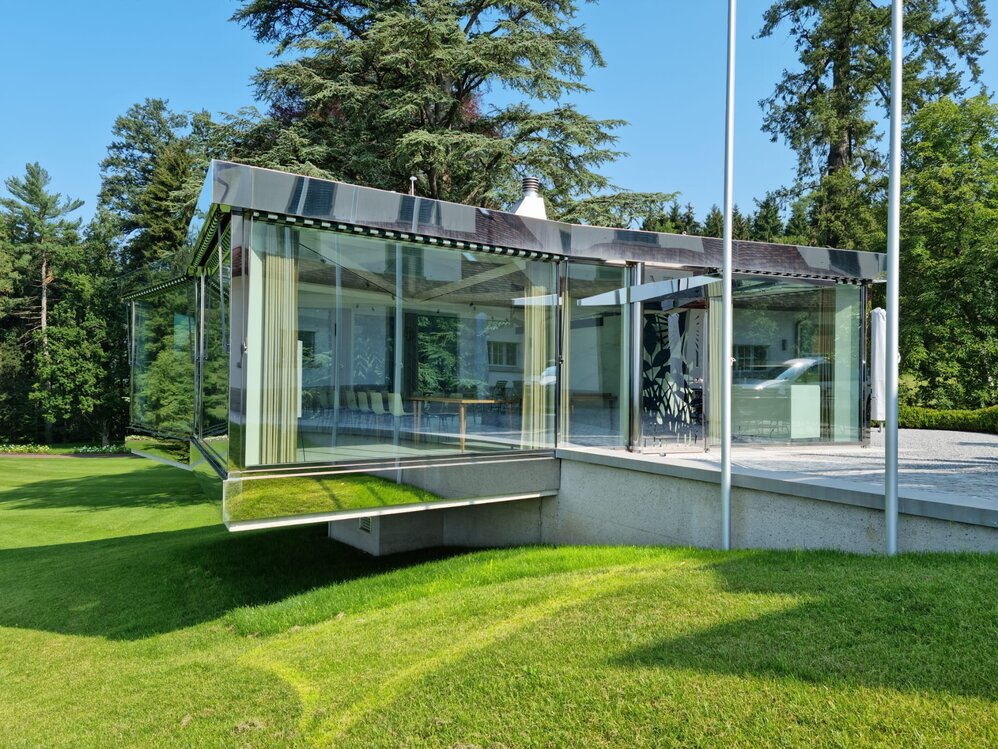
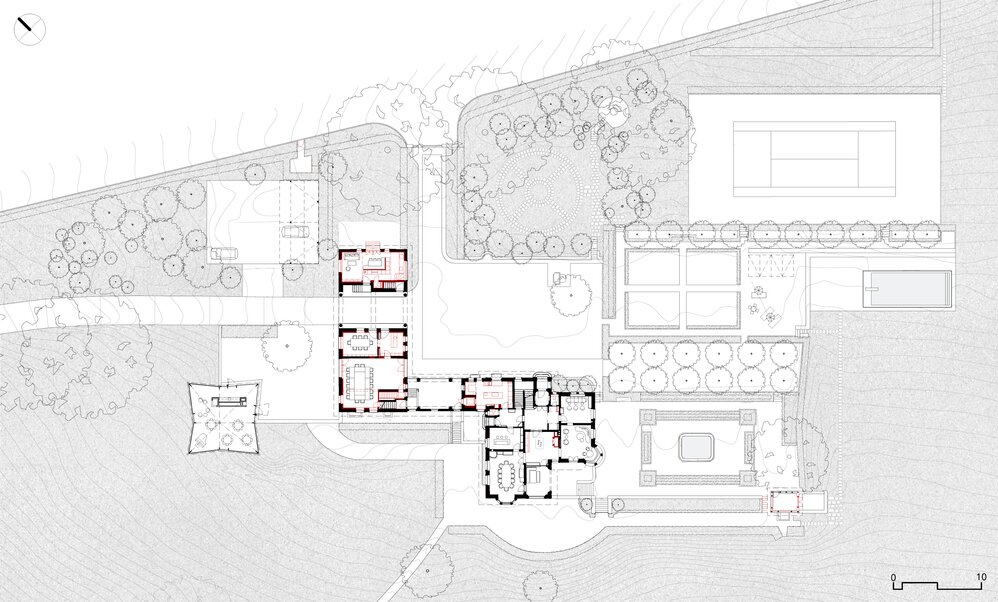
47°14'02.0"N 8°32'51.8"E
